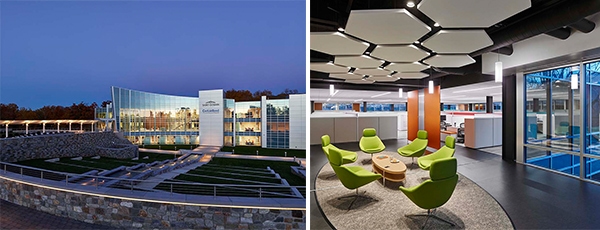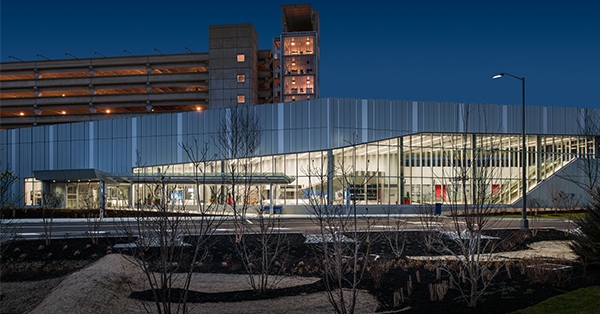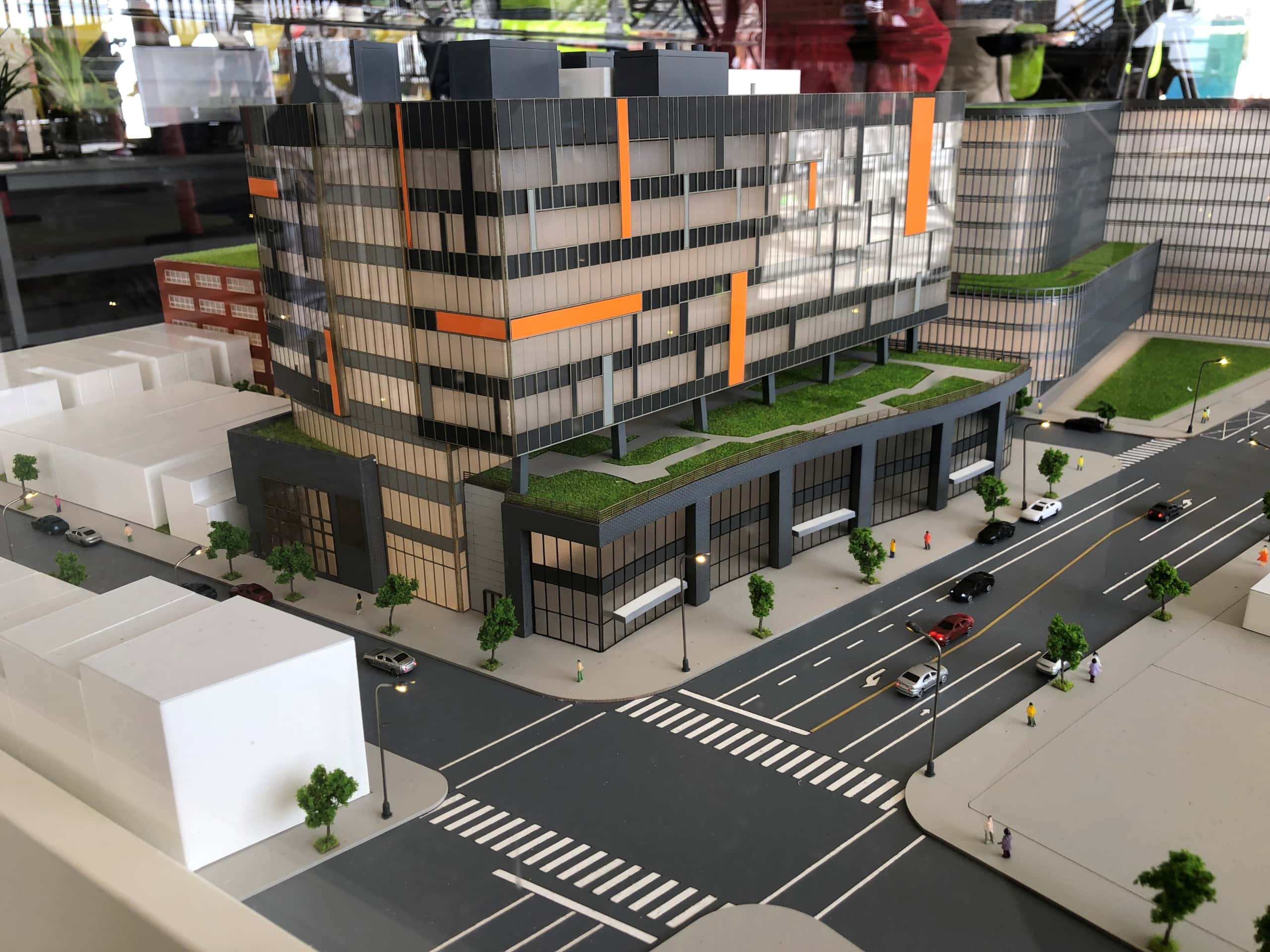
Construction on University Place 3.0 is well underway and we just celebrated at the Topping Out Ceremony, where the last steel beam was placed on top of the building! Located at 41st and Market Streets in West Philadelphia, the 250,000-square-foot, eight-story lab and office building is a pre-certified LEED Platinum® v4 BD+C Core and Shell building and is also pursuing WELL v2 Platinum® certification. The Sheward Partnership is serving as the Architect of Record and Sustainability Consultant on this exciting project. The building will maximize employee wellbeing, environmental sustainability, and energy efficiency. Here is an update on the construction progress over the last 9 months.
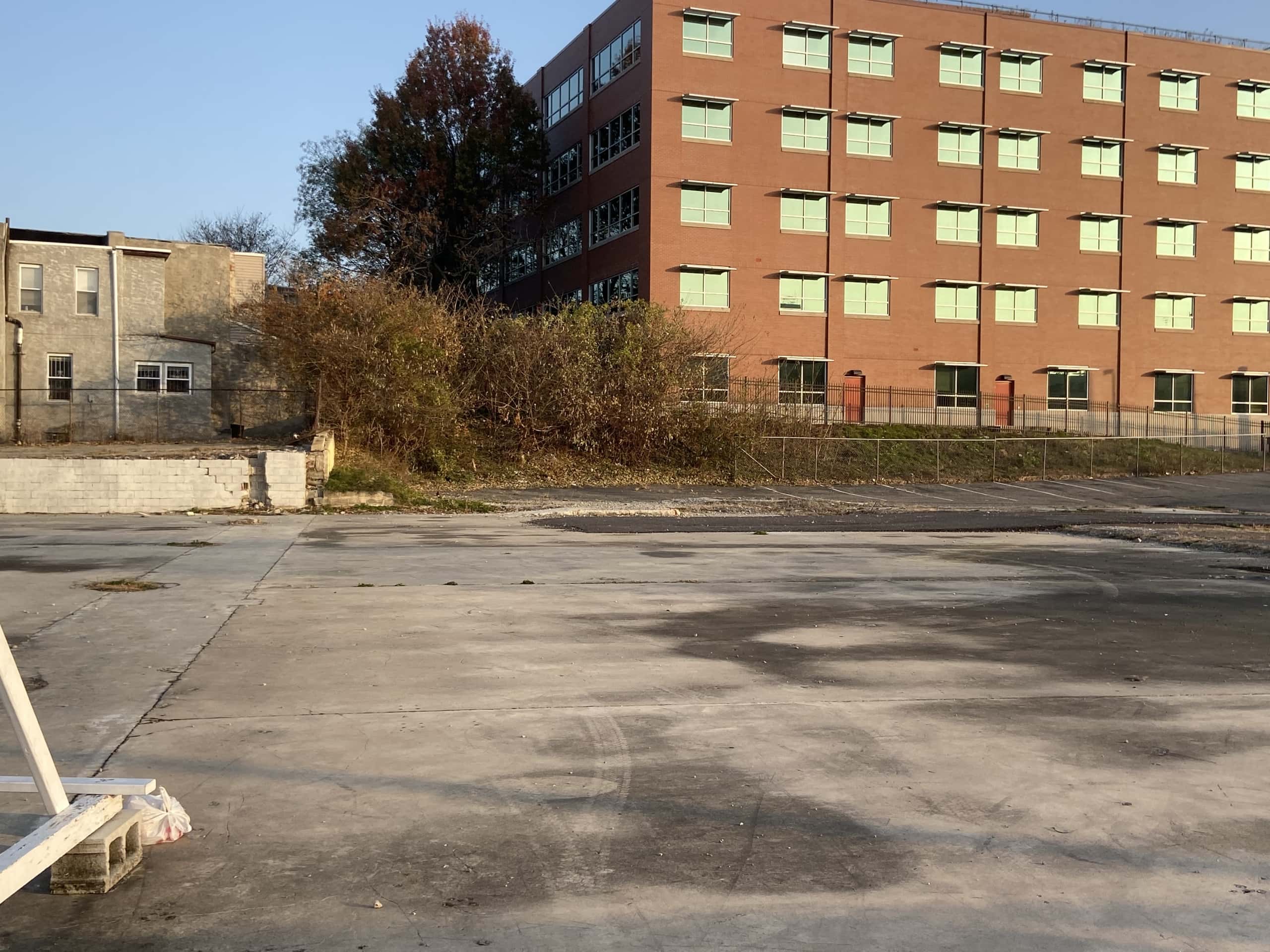
The site prior to excavation. University Place 2.0, for which The Sheward Partnership was the LEED & Sustainability Consultant, is visible in the background.
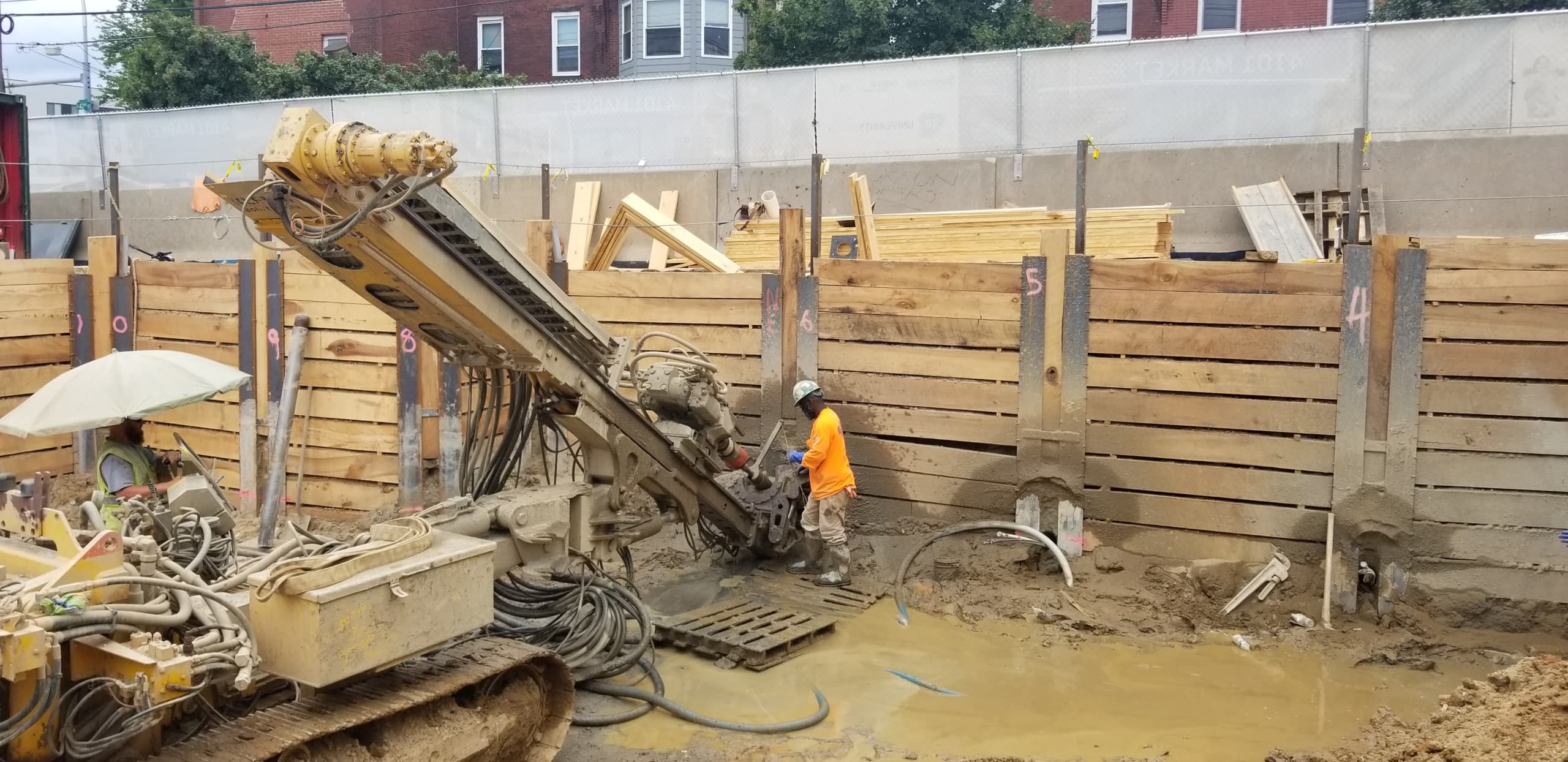
Basement level installation of wood lagging and steel piles. Here, tiebacks are being drilled and grouted into the surrounding soil to support the lagging. After this work was complete, concrete was sprayed against the lagging to create the basement walls. The contractor, MDSA, worked closely with the neighborhood community to minimize any disturbances caused by the construction.
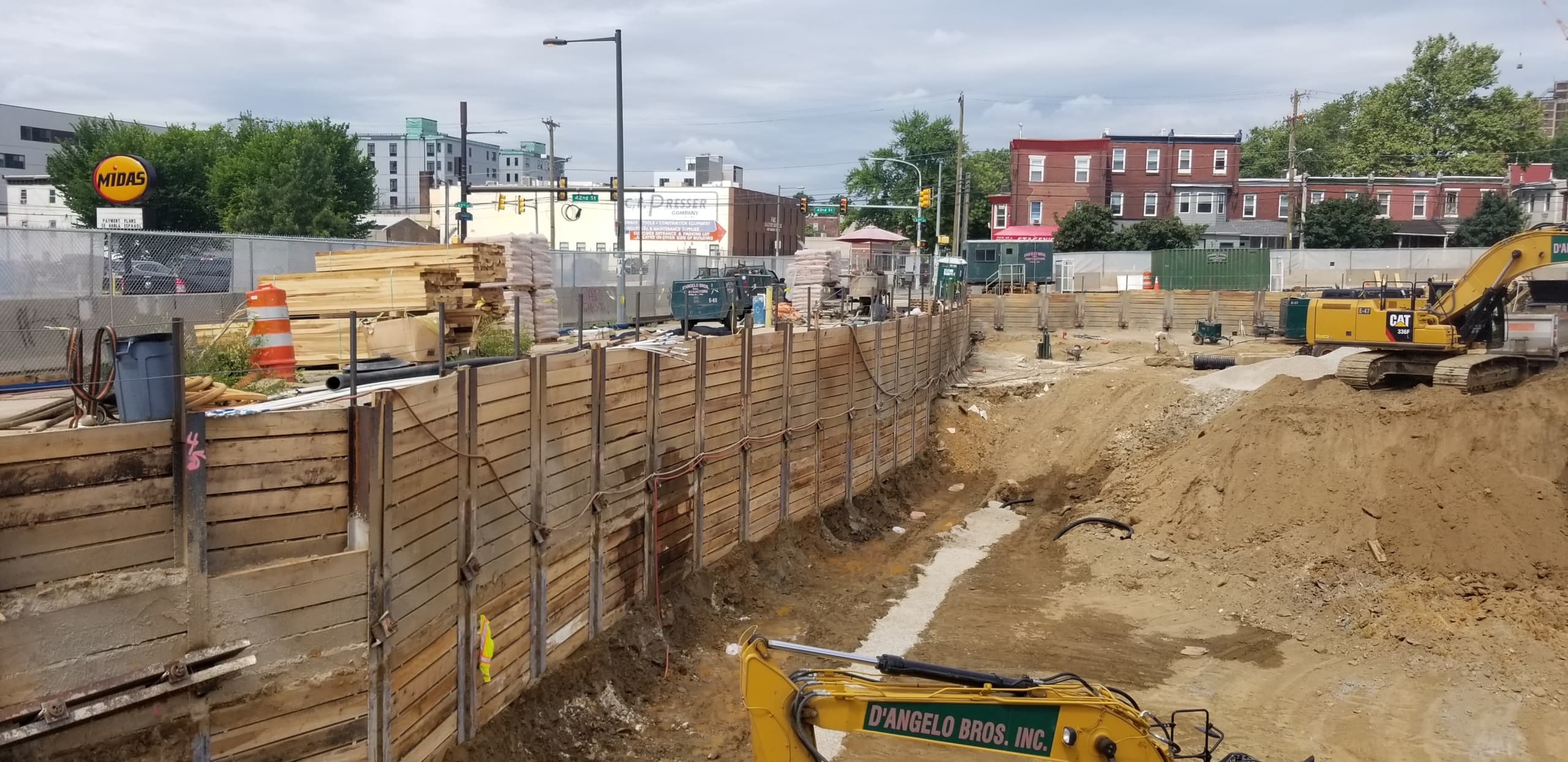
Excavation adjacent to Market Street. This will eventually become the Basement Level.
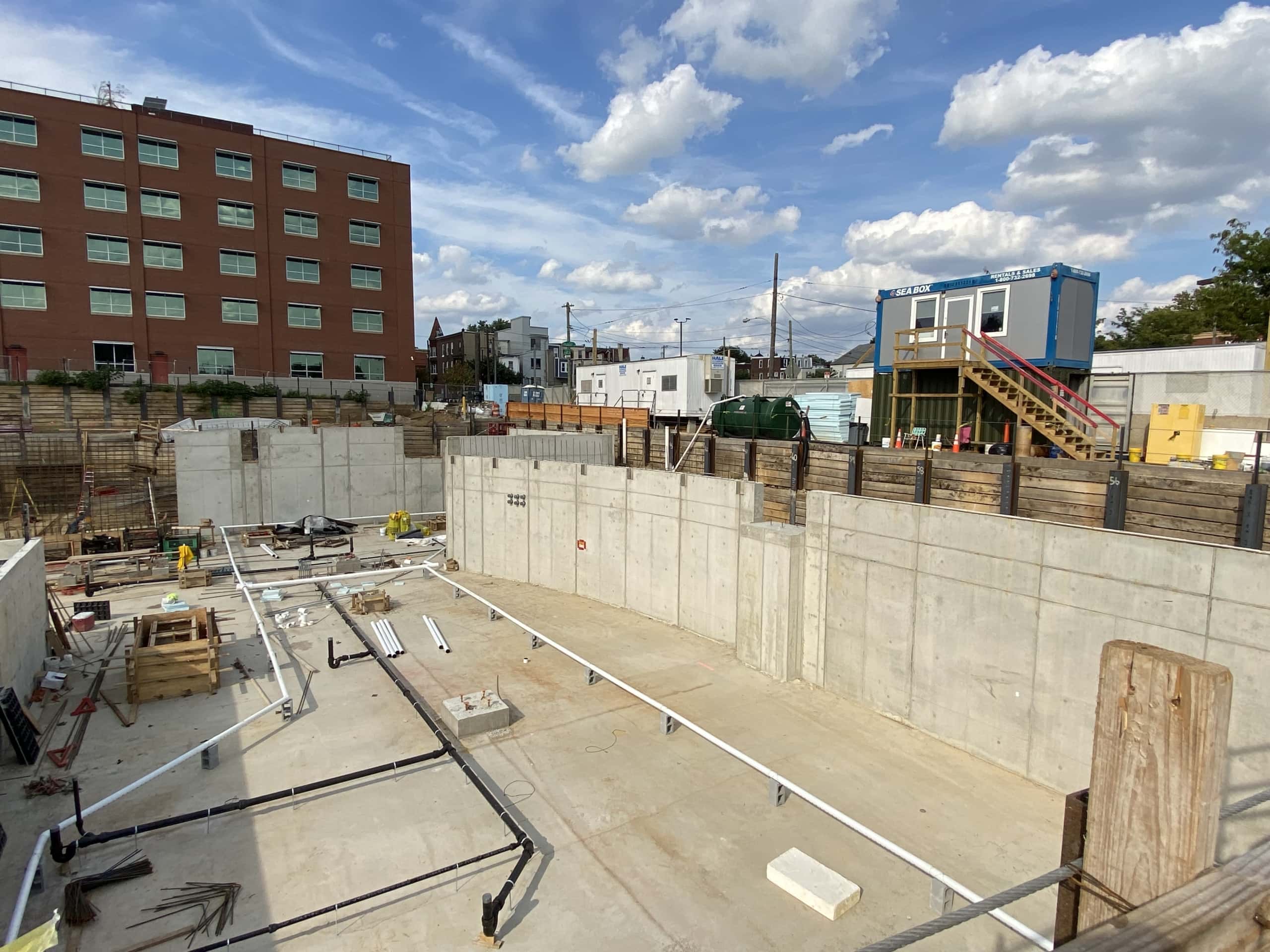
Basement Level mat foundation and foundation walls looking north, adjacent to 41st Street. University Place 2.0 is in the background. The finished basement floor slab will be installed on top of this foundation.
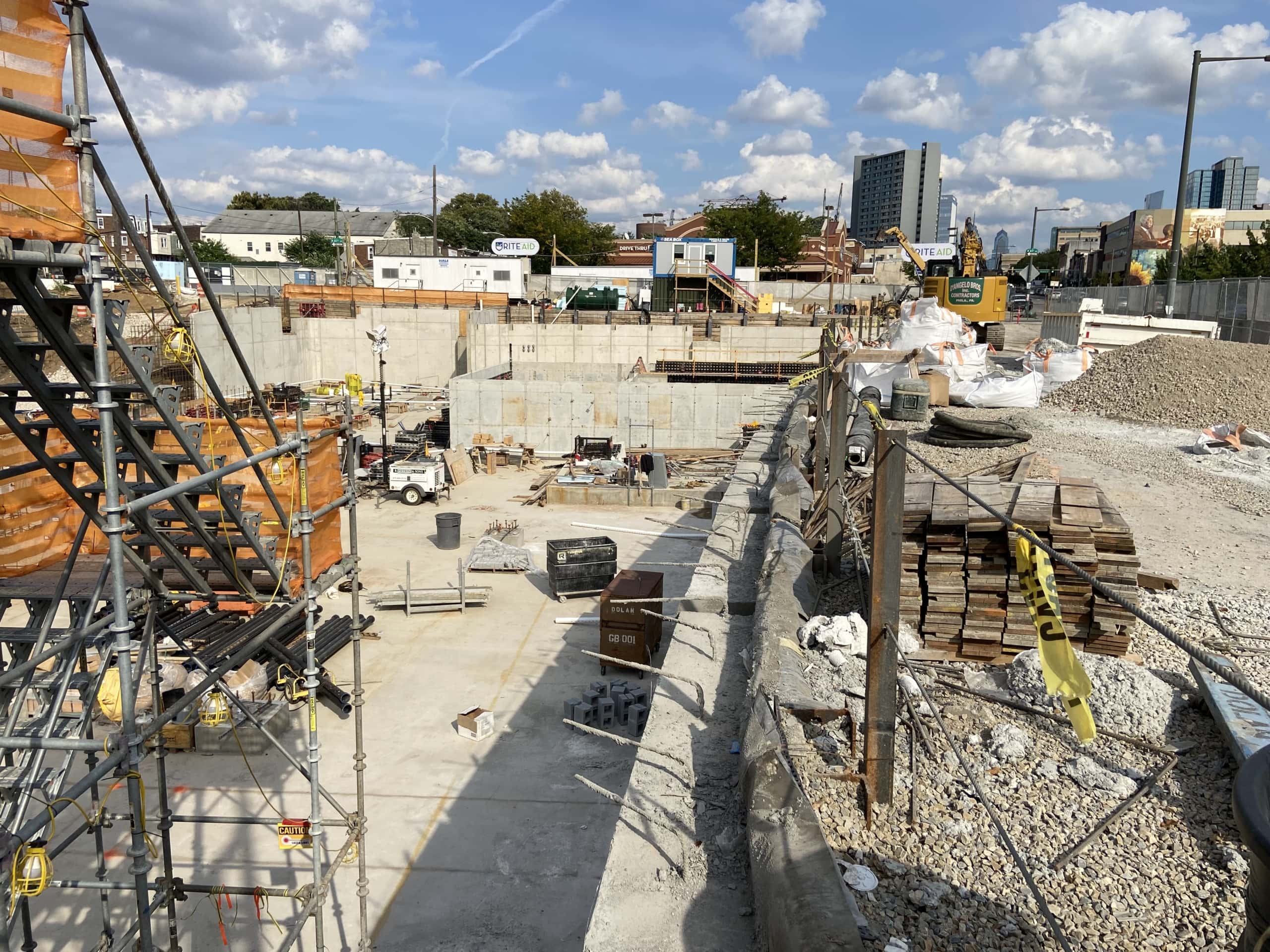
The Basement Level looking east along Market Street with Center City visible in the background. Scaffolding stairs to allow workers to access the basement level is visible on the left side of the photo.
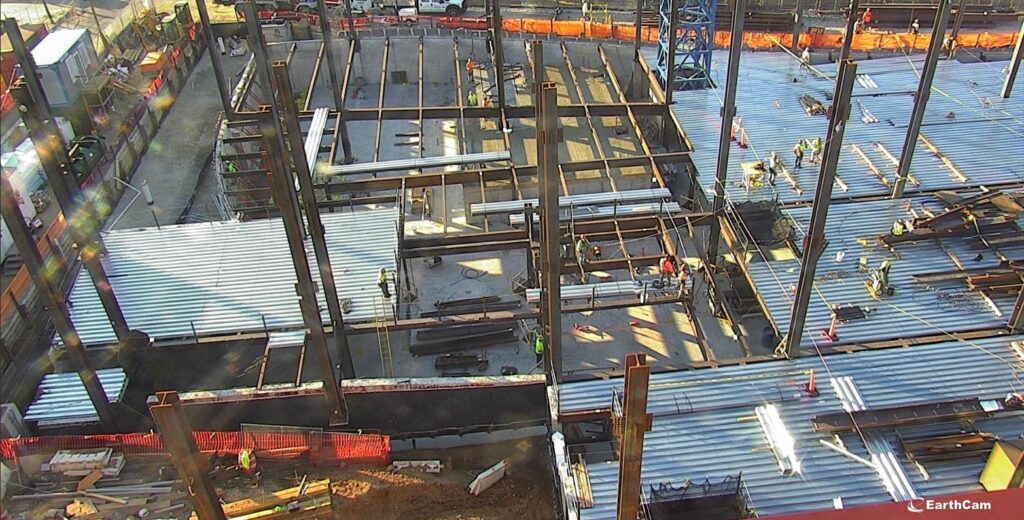
Several site cameras have been installed to allow remote views of the construction and record construction progress. This is a view from the roof of the adjacent 2.0 building showing the progress of the second floor steel erection.
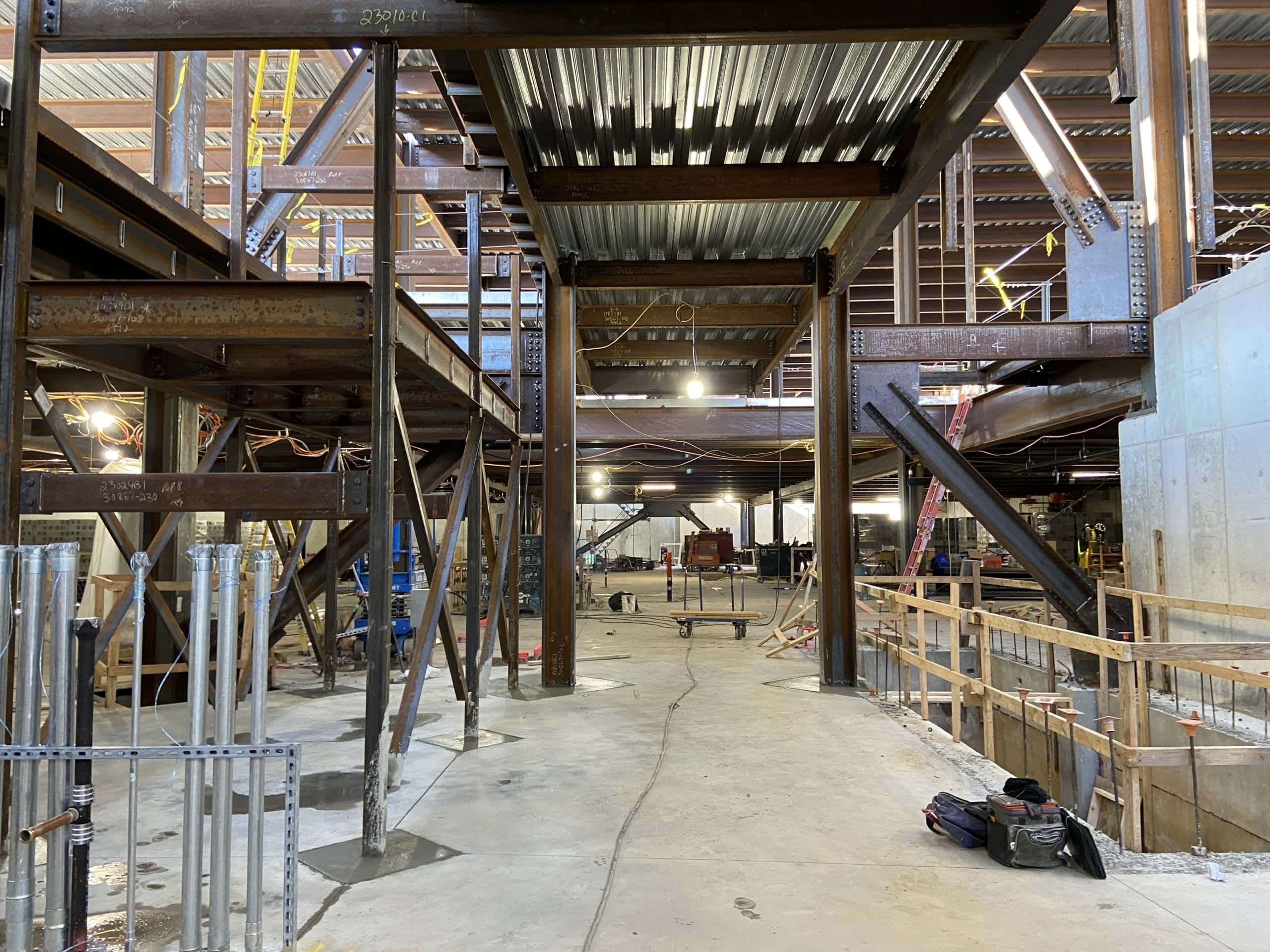
Looking toward the elevator lobby, Basement Level. Elevators will be located to the left and right of the lobby. The deck above is the floor of the Ground Floor elevator lobby. The elevators are designed with regenerative braking that will generate electricity as they slow down and stop as part of the sustainable features of the building.
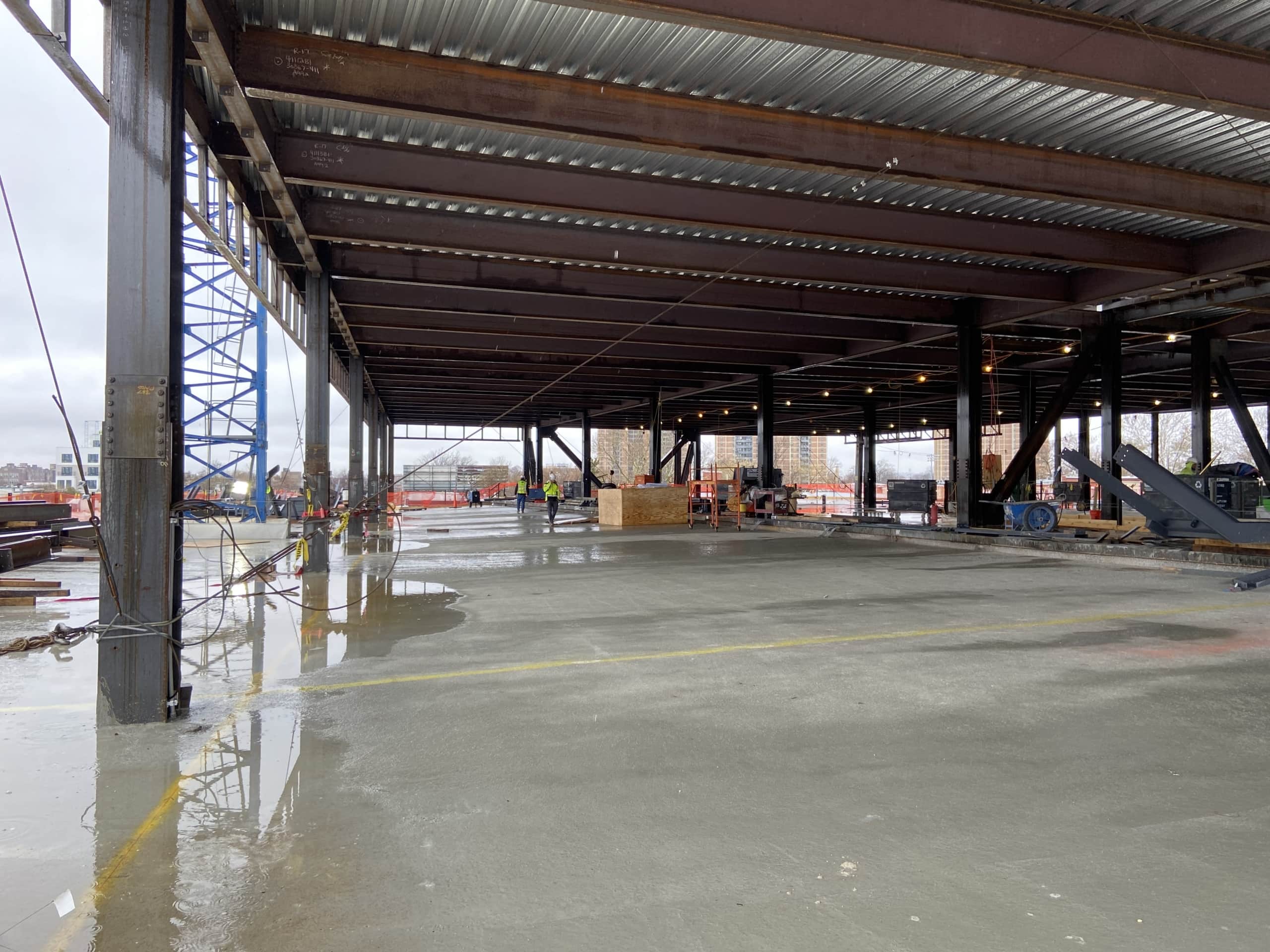
Looking west at the 3rd floor towards 42nd street. This will be a 15,000 sf green roof with plantings, pathways, seating, and large LED outdoor screens.
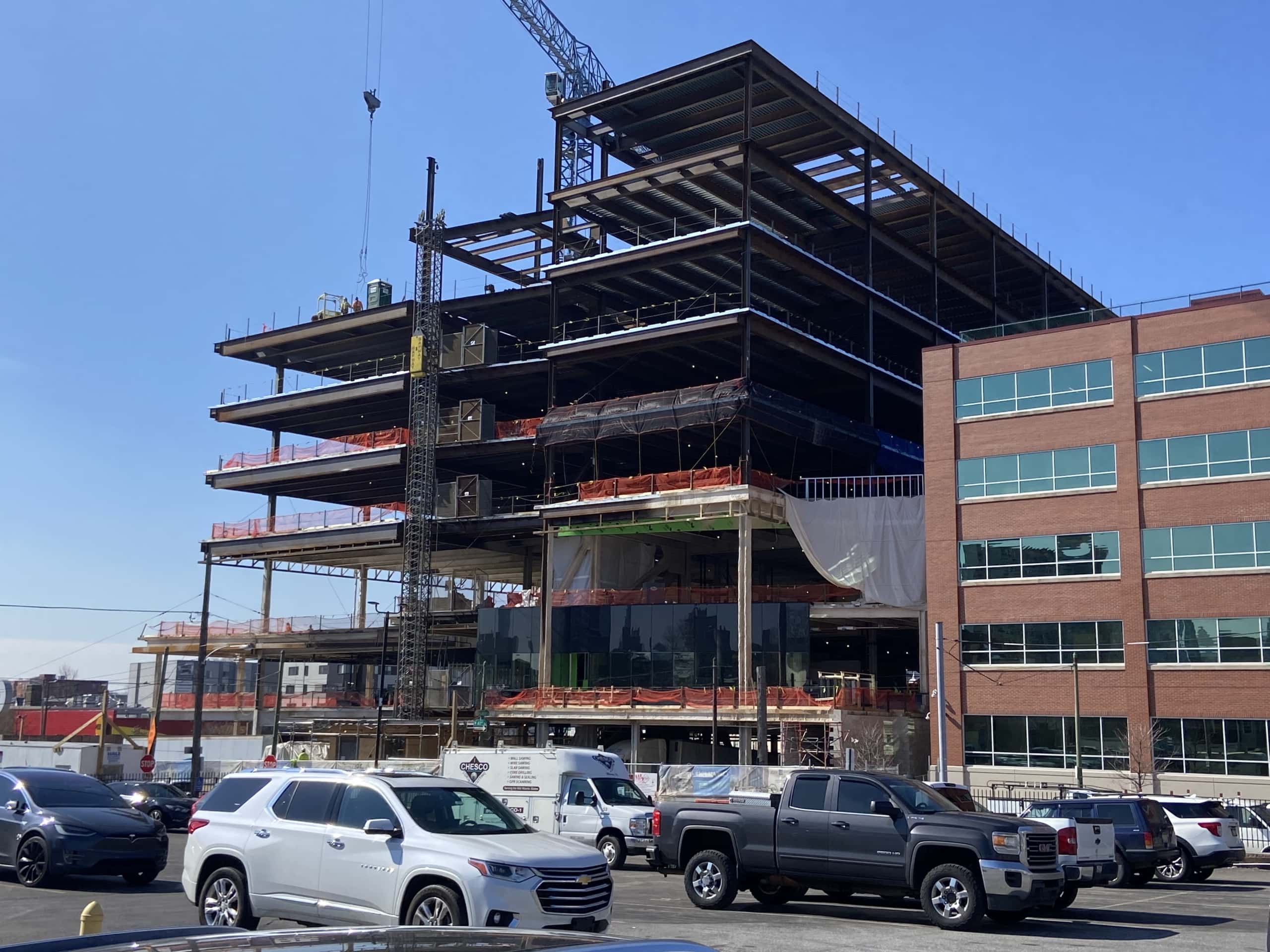
Looking southwest towards 41st street from the University Place 2.0 parking lot. Steel framing is up to the penthouse level. 2.0 is visible on the right. The View smart glass that will darken and lighten automatically is being installed between the 2nd and 4th floors as part of the high-performance exterior building envelope.
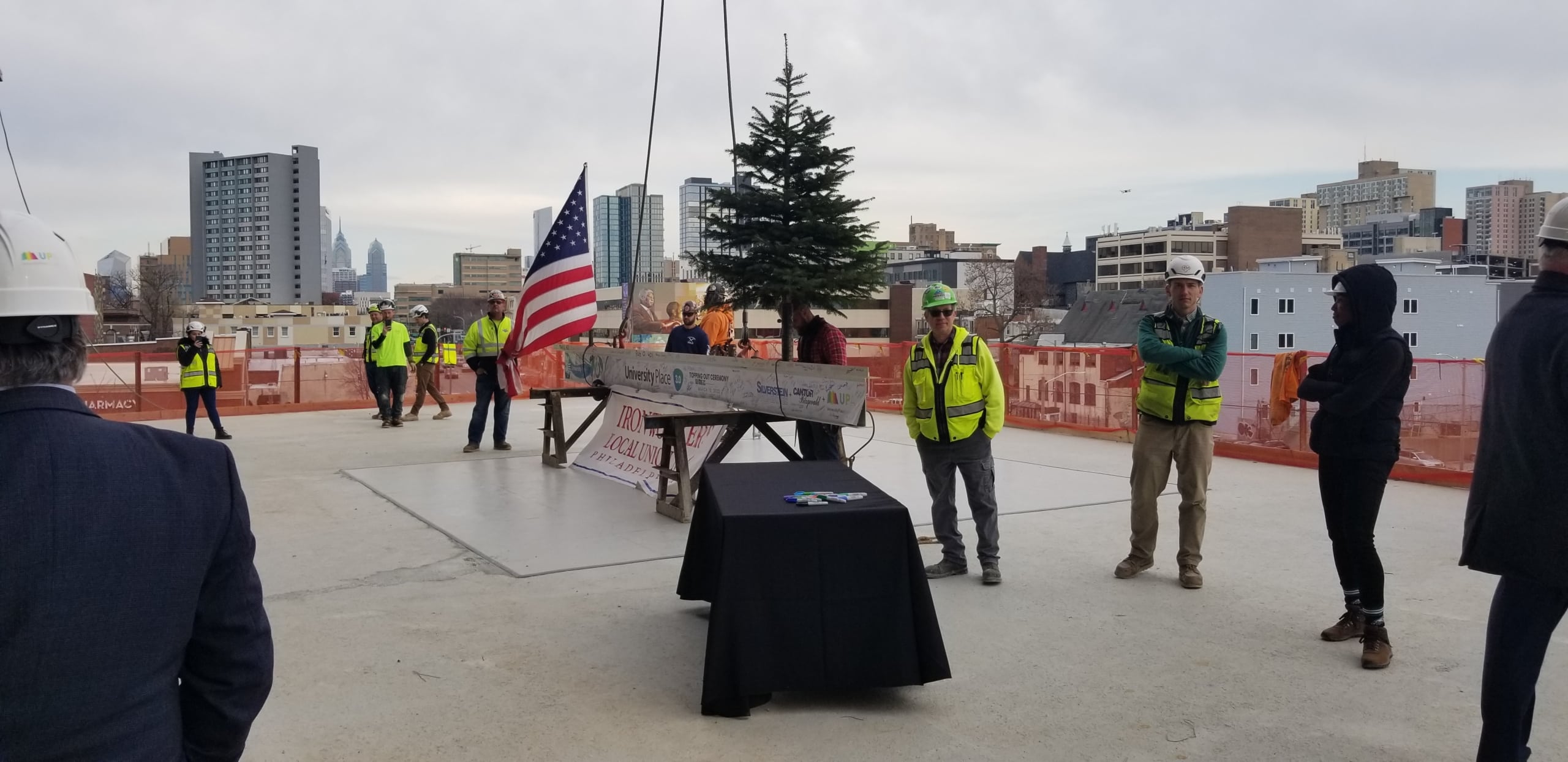
The Topping Out ceremony was celebrated from the future 15,000 SF green roof of University Place 3.0. You can’t beat the views down Market Street towards Center City, Philadelphia. The Sheward Partnership team is looking forward to the ribbon cutting!


