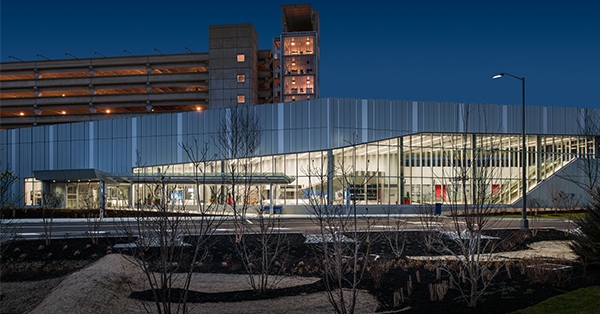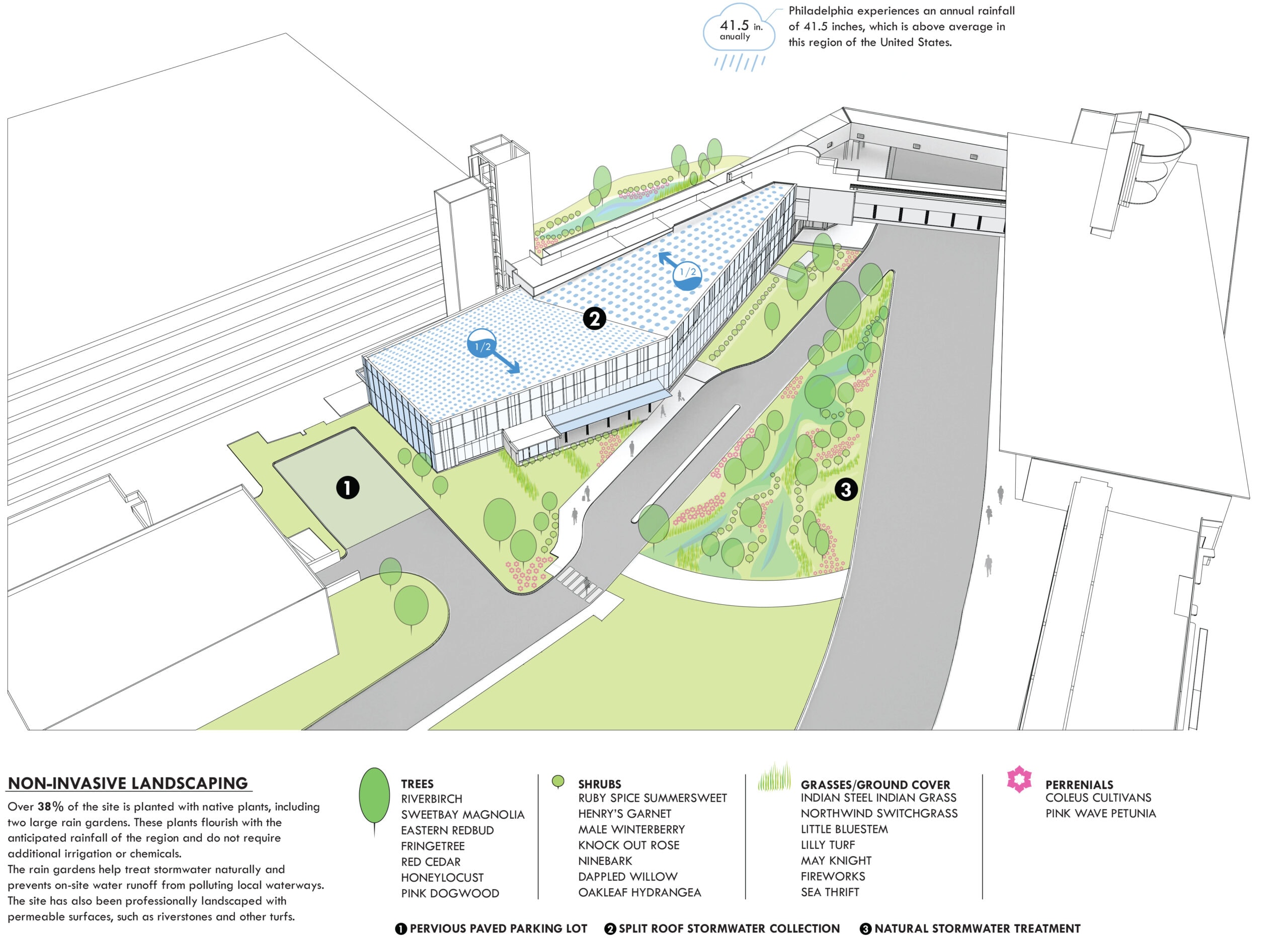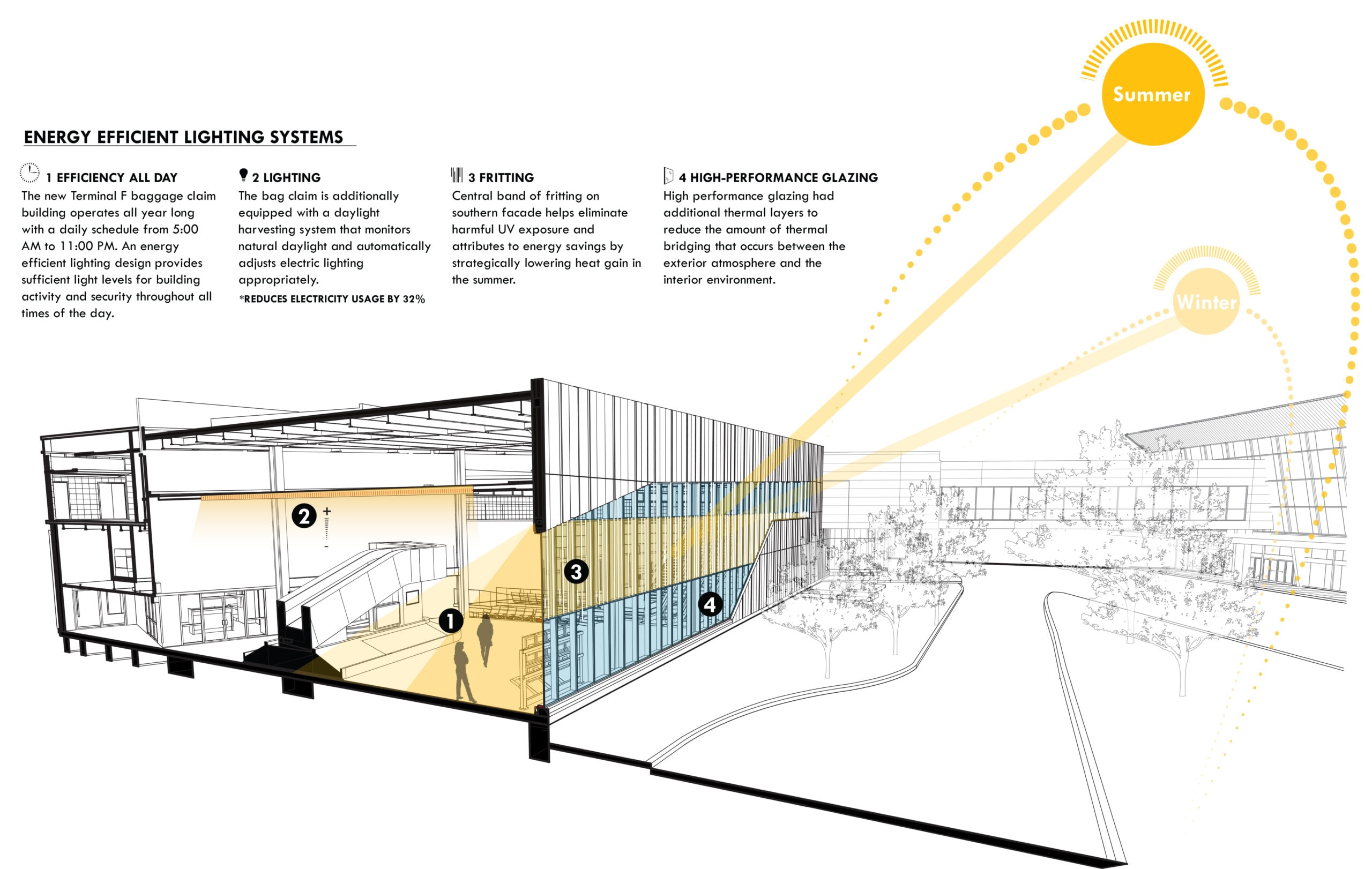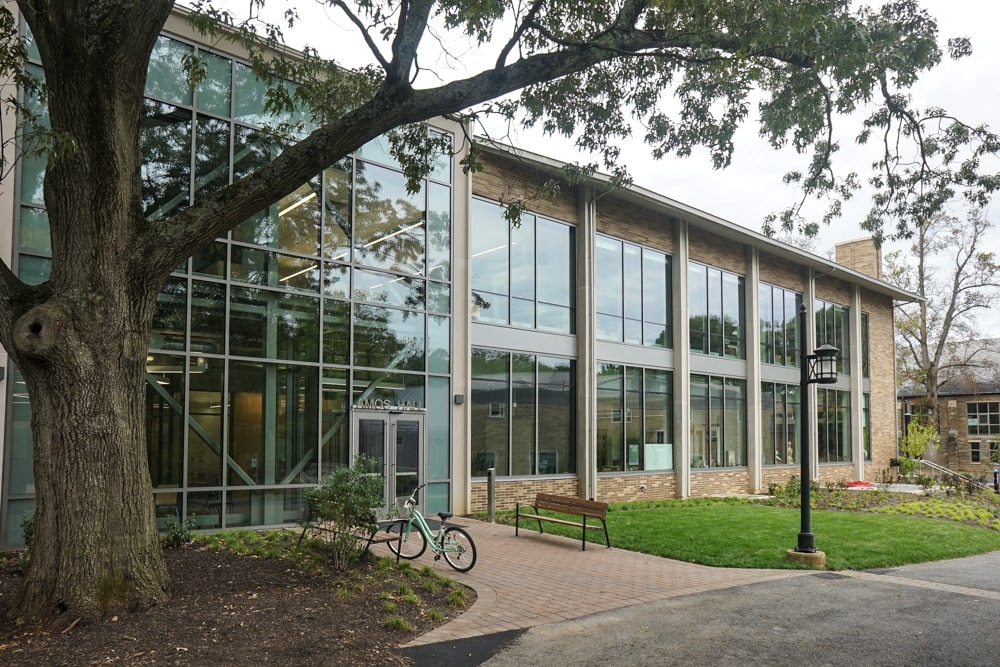
The Division of Aviation commissioned The Sheward Partnership to design an expansion of Terminal F due to continued growth of enplanements twice the level anticipated during initial project design. The $150 million expansion project included the new Terminal F Baggage Claim Building. The 31,000 square foot Baggage Claim Building shall consolidate baggage areas along Arrivals Roadway. Integrated into the existing airport campus, the new building provides a daylight-filled, double-height space to welcome visitors to Philadelphia.
The Terminal F Baggage Claim Building achieved LEED Gold certification under the LEED 2009 for New Construction Rating System in 2016. The LEED certification process aligns with sustainability initiatives across the airport campus, such as habitat preservation, energy conservation, and recycling.
SITE AND COMMUNITY
The Baggage Claim Building was incorporated within the existing airport campus, which prevents habitat loss and sprawl, and takes advantage of existing transportation systems, utility services and the regional economy. During construction, the Construction Manager implemented an erosion and sedimentation control plan to minimize soil erosion, waterway sedimentation and dust generation.
The Philadelphia International Airport is located adjacent to the Delaware River. Stormwater run-off in urban areas is the primary cause of impaired waterways. Stormwater that falls onto the land will eventually make its way to the Delaware River. The Baggage Claim Building includes a comprehensive stormwater management plan, including pervious paving and two rain gardens. Stormwater is treated and infiltrated on-site to prevent run-off from polluting local waterways.
Over 38% of the site is planted with native plantings, including the two large rain gardens. These plants flourish with the anticipated rainfall of the region, and do not require additional irrigation or chemicals.

ENERGY EFFICIENCY
Airports are 24/7 facilities with significant process loads, so energy conservation is an important goal for the campus. The team created a 3D computer simulation energy model to determine energy cost savings. The Baggage Claim Building anticipates 20% energy cost savings when compared to a typical, code compliant building. The following energy efficiency strategies were incorporated on the project.
- Improved insulation in walls and roofing
- High-performance glazing
- High-efficiency heating, cooling, and ventilation equipment
- Light-colored roofing
- Energy efficient lighting and controls

The building operates from 5:00 am to 11:00 pm, so lighting is a major energy use in the building. Energy efficient LED lighting fixtures provide sufficient light levels for building operations and security, while using less electricity than conventional fluorescent fixtures. Also, the Bag Claim Hall is equipped with a daylight harvesting system that detects the amount of daylight entering the space and dims electric lighting in response. The daylight harvesting system alone reduces electricity use in lighting by 32%. Occupancy sensors are installed throughout to reduce inefficient and wasteful practices.
MATERIAL & RESOURCE CONSERVATION
Careful consideration was given to selecting building materials that contain high levels of recycled content. Building materials contained 17% recycled content, reducing the negative impact resulting from the extraction and processing of raw materials. For example, the exterior metal panels contained 19.7% post-consumer recycled content and 7.6% pre-consumer recycled content.
Over 15% of building materials were manufactured and extracted within 500 miles of Philadelphia. Locally manufactured materials reduce transportation impacts, such as fossil fuel use and outdoor air contaminants. Also, demand for locally extracted materials supports the regional economy. For example, glass in the building facade was manufactured in Carlisle, Pennsylvania, and 70% of sand content in glass was extracted in Berkeley Springs, West Virginia.
Over 64% of new wood materials were harvested using sustainable practices, which ensure environmental and social responsibility throughout the manufacturing chain.
DESIGN & CONSTRUCTION TEAM
Architect of Record & Sustainability Consultant: The Sheward Partnership, LLC
Structural Engineering, Associate Architect, Airport Terminal Planner / BHS Design: HNTB Pennsylvania, Inc.
MEPFP Engineering, Security & Special Systems Engineering: ARORA Engineers, Inc.
Graphic Design Consultant: Daroff Design, Inc.
Civil Engineering, Geotechnical Engineering: Urban Engineers, Inc.
Surveying, Civil Engineering Support: Hunt Engineering Company
Baggage Handling System Engineering: AECOM (formerly URS Corporation)
Landscape Architect: Synterra, Ltd.
Lighting Design (Public Space): LDC, New Jersey, LLC
General Contractor: Skanska
Construction Manager: Burns & McDonnell
Building Owner: Division of Aviation
LEED Commissioning Agent: Syska Hennessey Group





