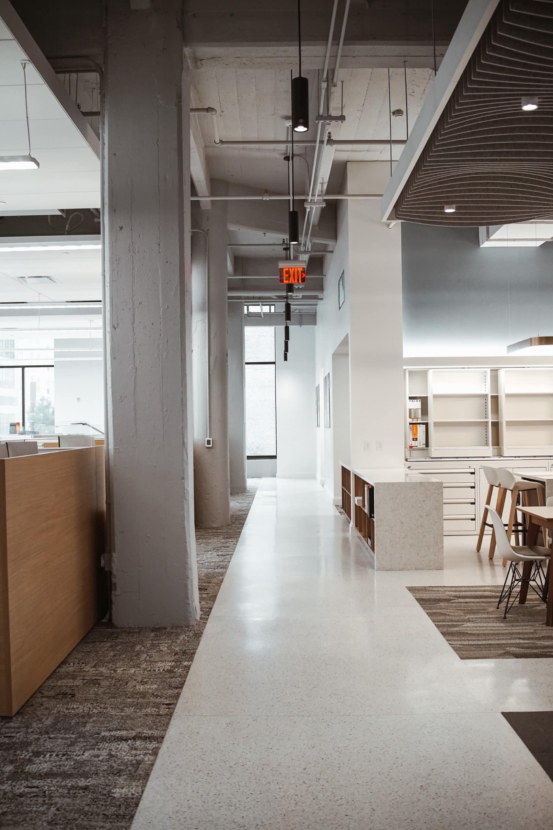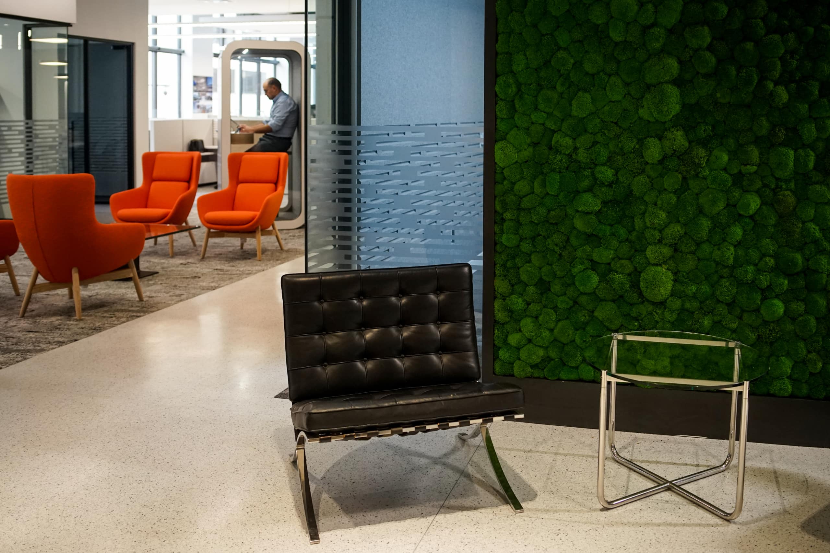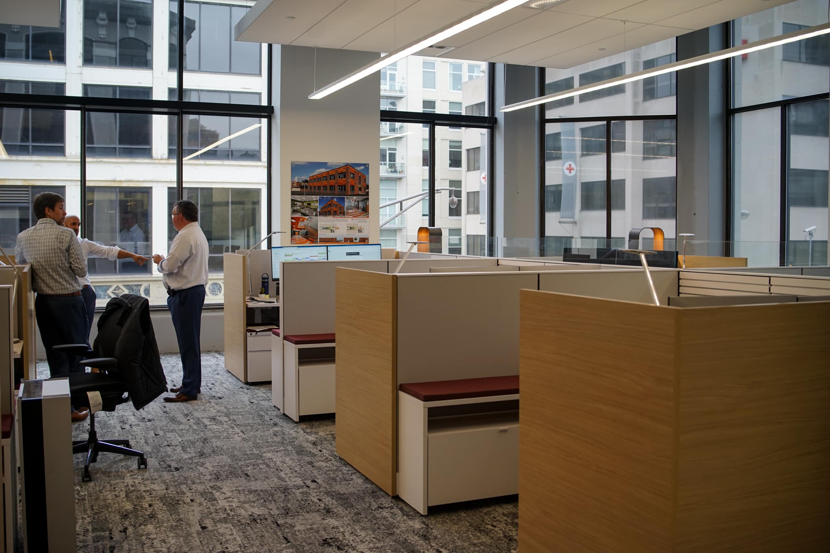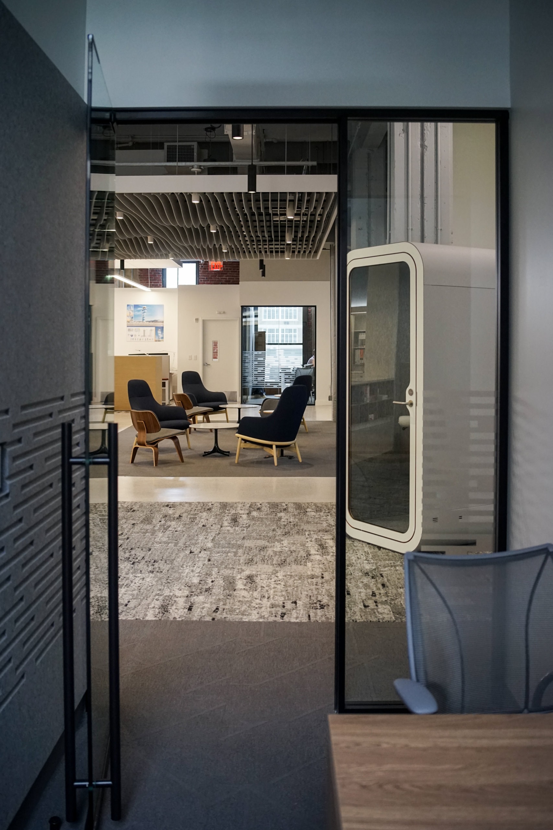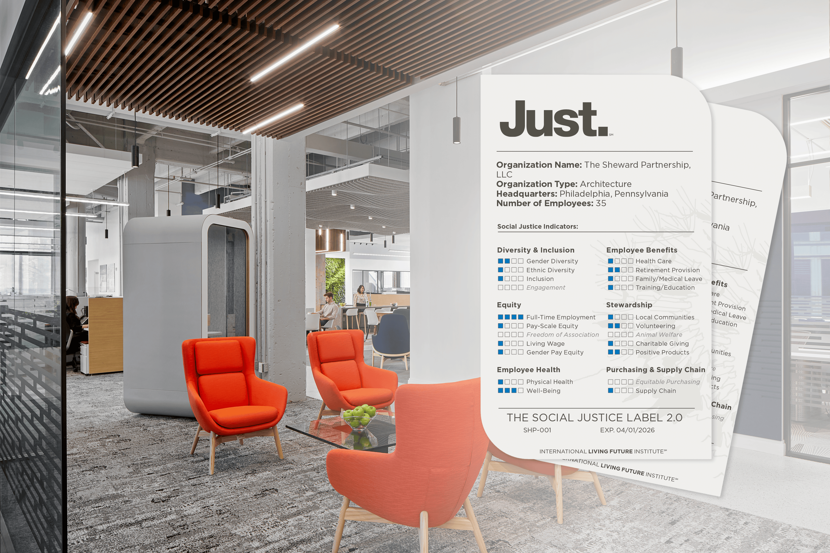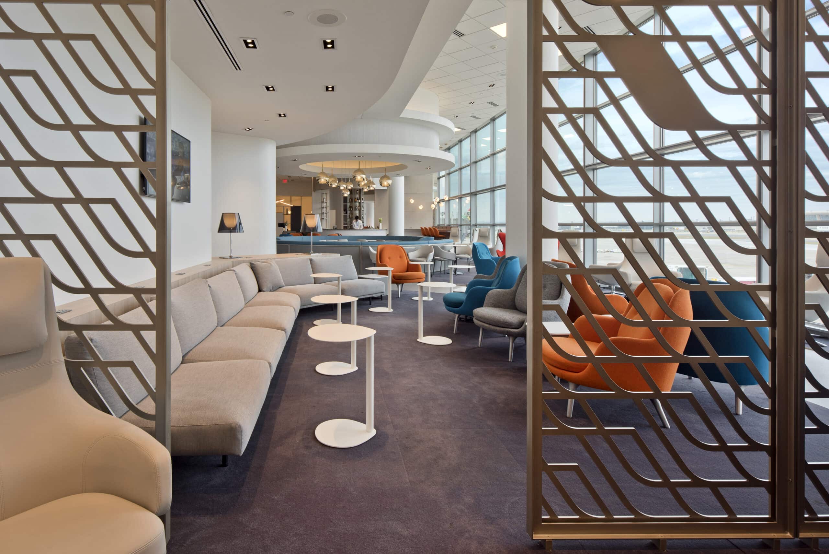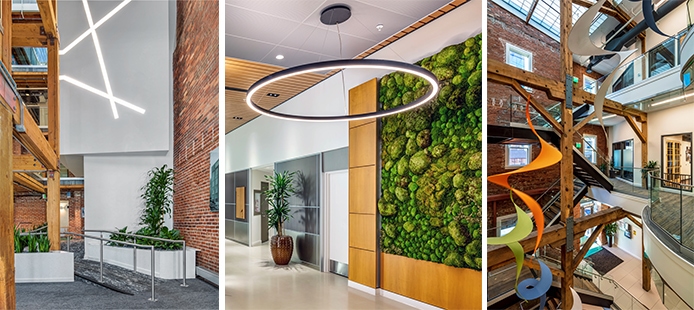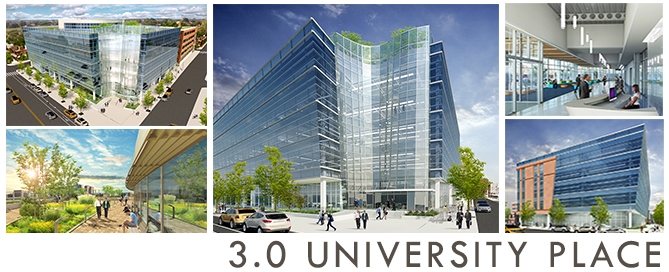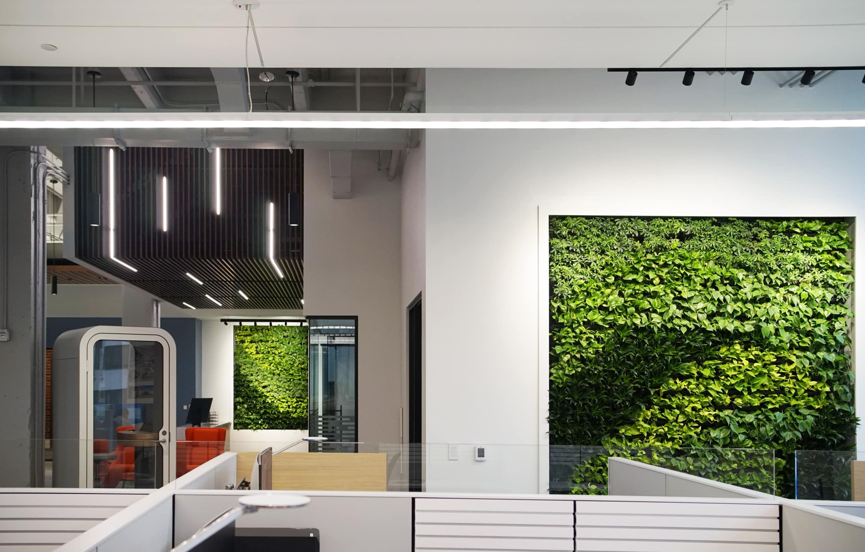
We are thrilled to unveil our brand new office space in Philadelphia, PA. The Sheward Partnership team designed our new 9,150 SF Philadelphia office space to showcase the highest levels of sustainable architectural design. This project is pursuing LEED v4 for Commercial Interiors Platinum certification, WELL v2 Platinum certification, and Living Building Challenge Petal certification. The new office space will include 7 private offices, 2 meeting rooms, 1 conference room, a wellness room, and workstations, along with a small kitchen and multi-purpose space.

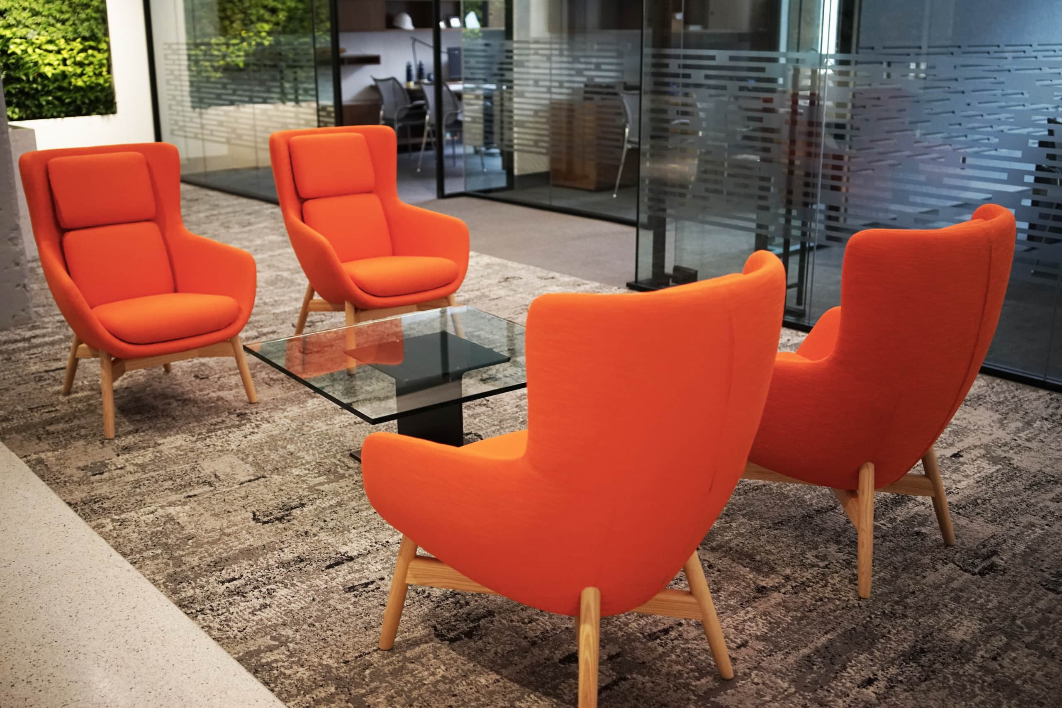
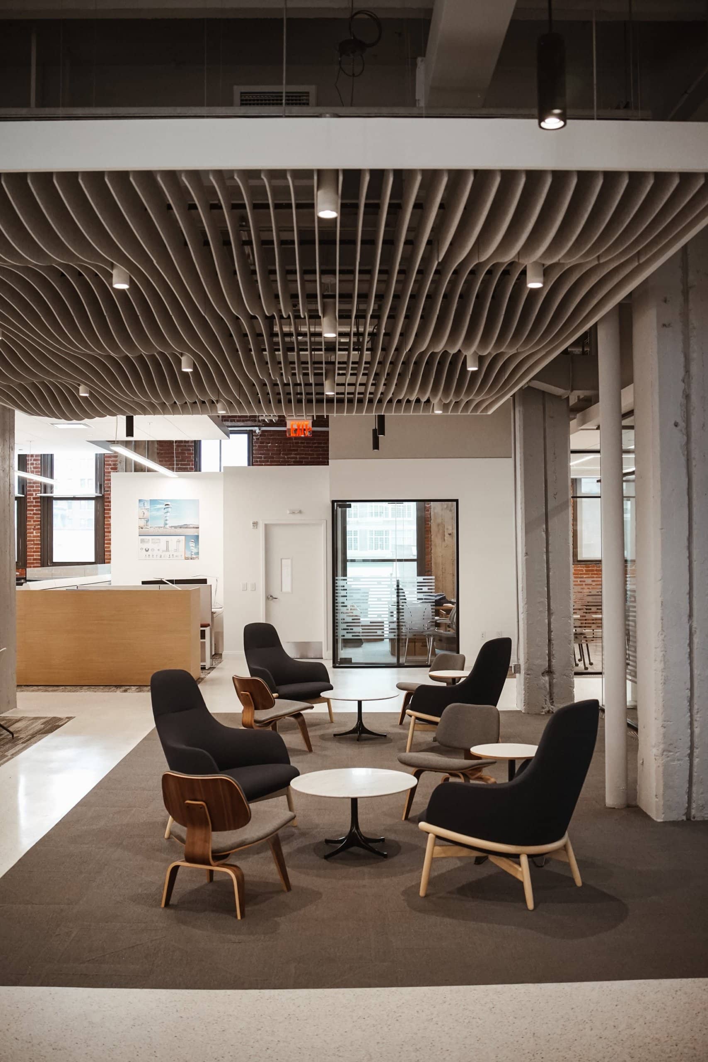
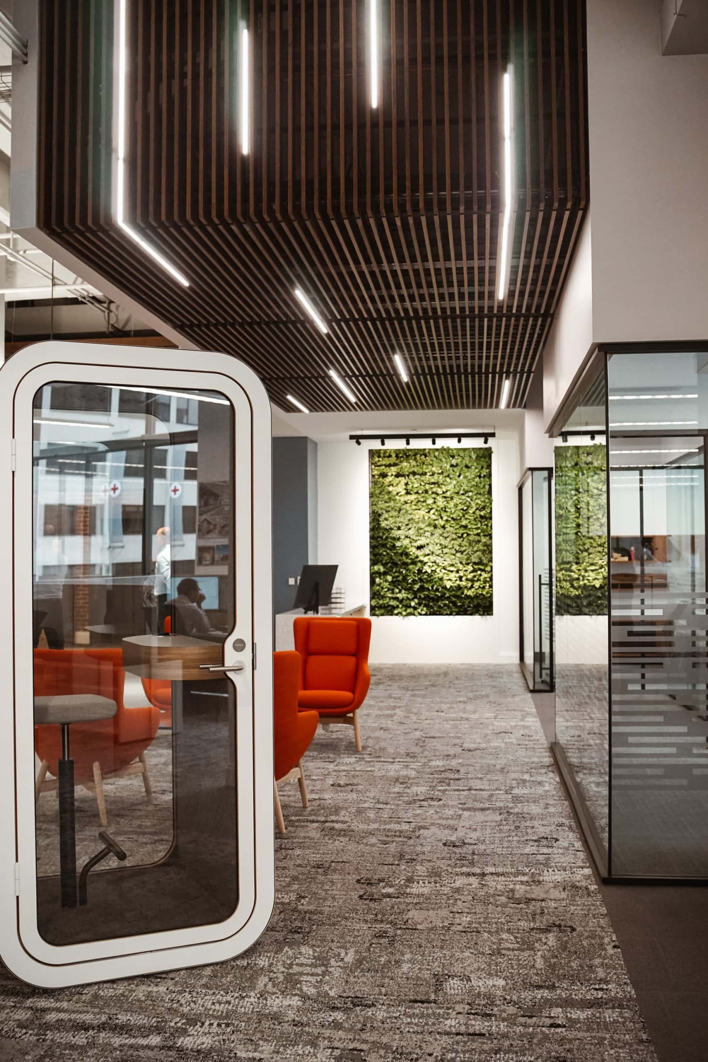
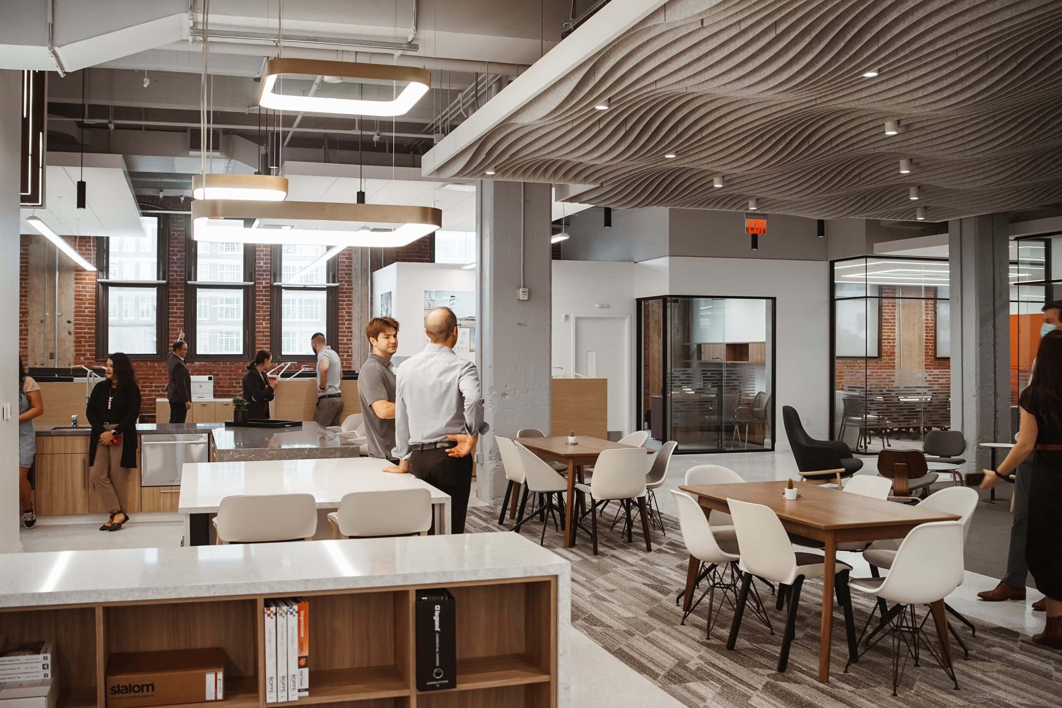
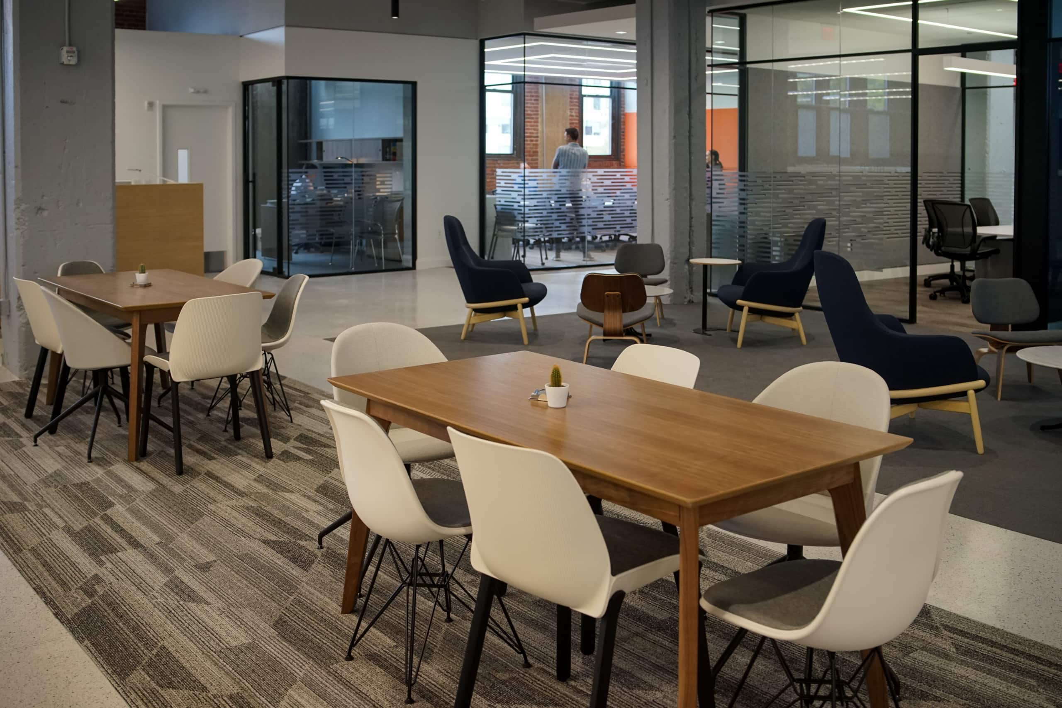
Careful consideration of flooring materials, wall materials, and ceiling finishes were made for optimal acoustic performance. Tunable lighting was incorporated into a meeting room as a demonstration feature to illustrate for clients the lighting in their own project, and the impact of lighting on material selections. In addition to 2 preserved moss walls, there are 3 living vegetated walls- partially fed by the condensate generated by the mechanical units- that provides each occupant with a view of plant life.
All wood on the project is responsibly sourced and FSC-certified. The project scope will also include a basement garage with area for 2 parking spaces with an EV charger and 6 wall-mounted vertical bike racks. In addition to indoor bicycle racks, a private shower room was added to encourage employees to bike and walk to work.
The design of the space focused on creating a centrally located open gathering and soft seating space in the center of the plan to allow for collaboration and office teaming. This area also acts as a relaxing counterpoint from the surrounding enclosed offices and adjacent workstations. Exterior views of center city to the north and east are highlighted in the space as you walk through the main entry doors. Natural daylight throughout the space is mitigated and amplified, where needed, to create a bright glare free environment. Sight lines from all angles of the office reinforce an open plan environment with ample space and visual connectivity throughout.
