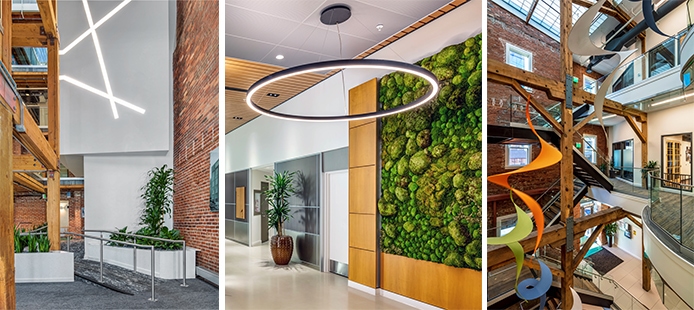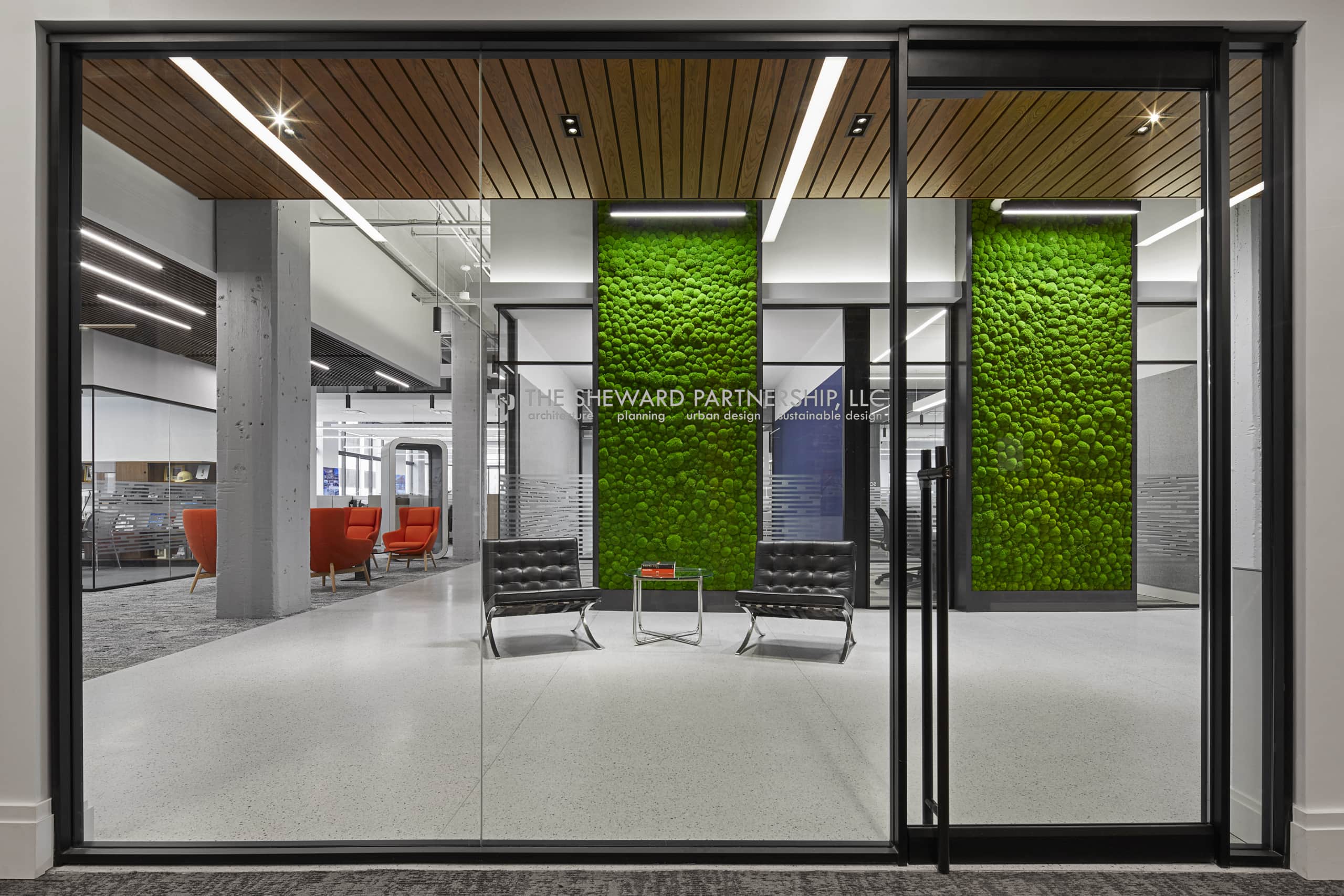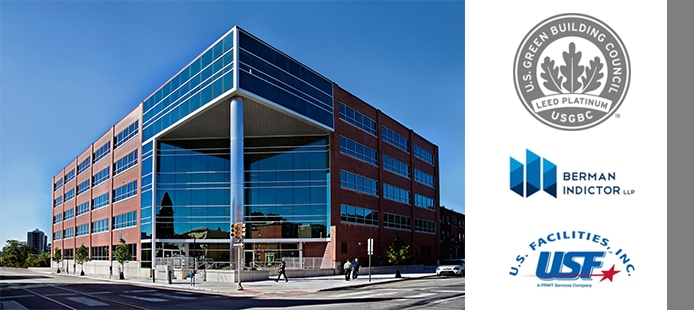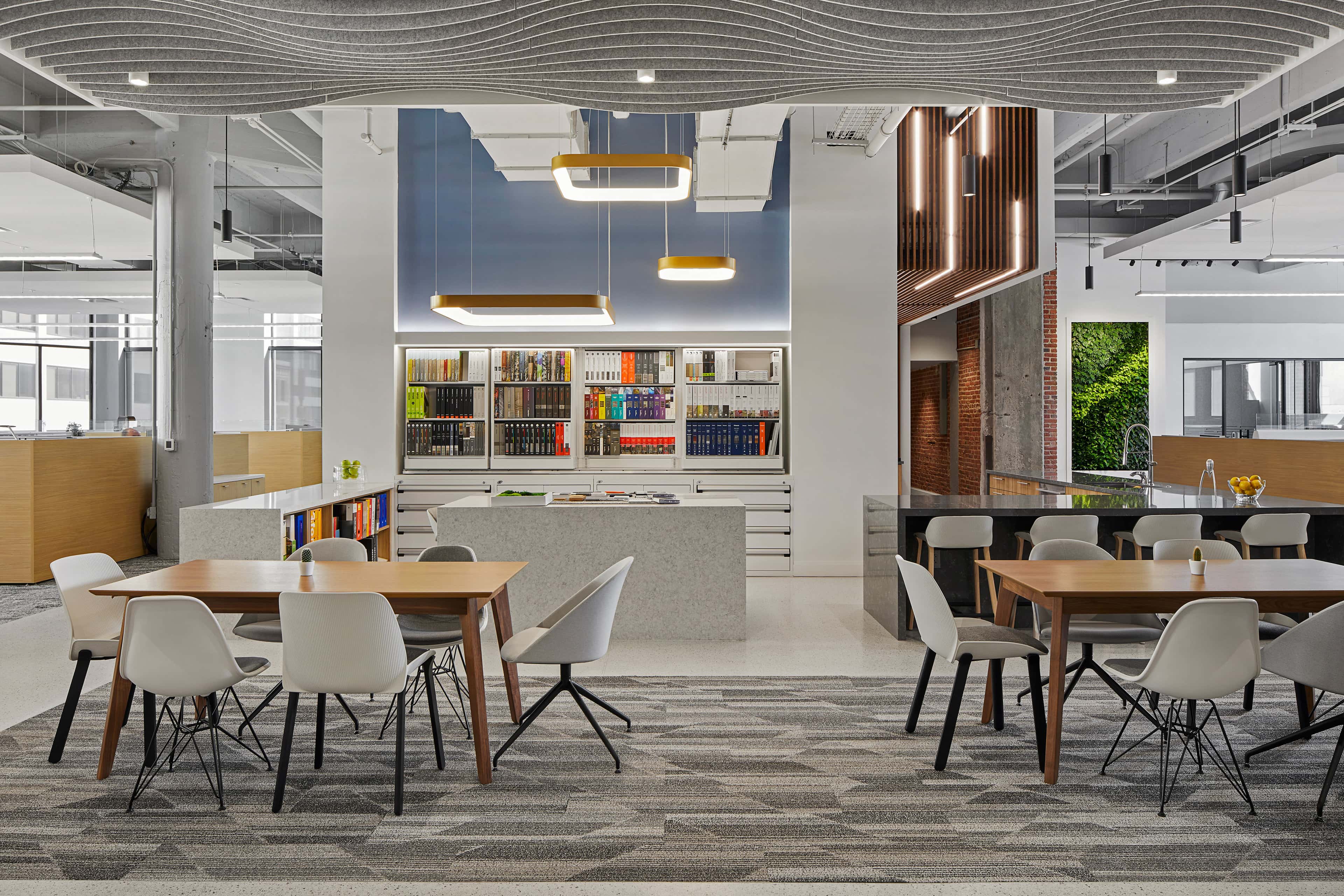
The Sheward Partnership Philadelphia Office Fitout – Path to Sustainability Certification Highlights
INDOOR AIR QUALITY
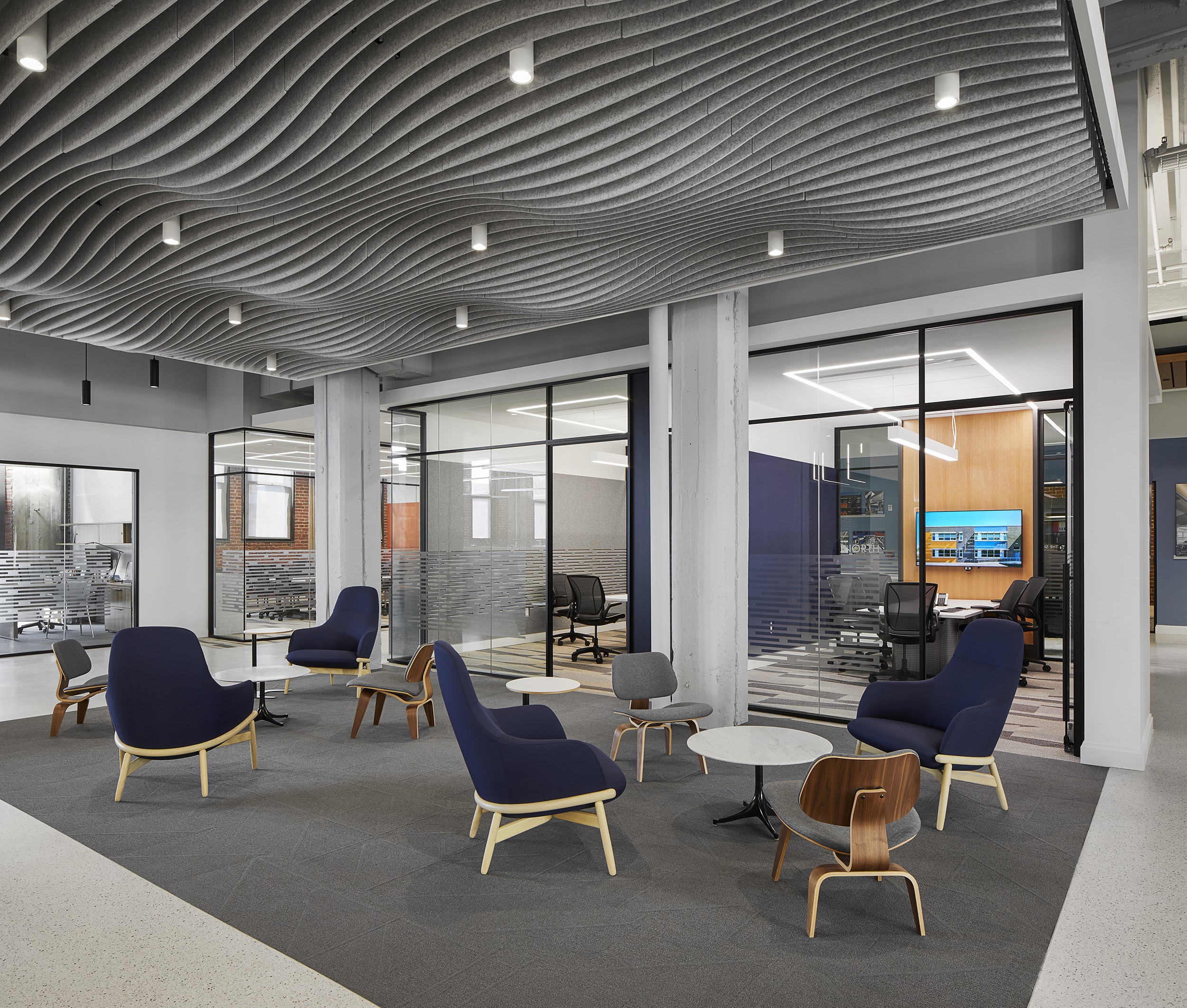
People spend approximately 90% of their time in enclosed spaces and are exposed to inhaling indoor air pollutants that can lead to many negative short-and long-term health outcomes. Create a space that considers both the environment and occupant health, during construction and occupancy, to improve indoor air quality, and make the data accessible to occupants.
DESIGN & PLANNING
Taking into consideration the quantity of time spent indoors- whether at home or in the office- the Design Team researched the products and materials that would improve indoor air quality and support our sustainability goals and, not only during construction but for post-build as well. While it has become more commonplace for field applied wet-applied paints, coatings, adhesives, and sealants to meet SCAQMD for VOC content limits, LEED, WELL, and LBC require these product categories to meet the California Department of Public Health (CDPH) Standard v1.2 for VOC emissions. In addition to wet-applied products, we also ensured all insulation, ceilings, wall panels, and flooring materials met the CDPH Standard v1.2 for VOC emissions and limited formaldehyde content in carpentry not to exceed 0.05 ppm. Many manufacturers use a third-party testing and certification entity to communicate their compliance however a manufacturer’s inventory can also provide this information, provided the correct testing scenario is used. This research was a critical component in determining which manufacturers are disclosing and proving their commitment to demonstrate their products can contribute to a better indoor air environment. While specifying and using these preferred products is our Firm’s best practice, there are some categories that are lacking in their disclosure documentation and it is our ambition to reinforce the desire for these products in the marketplace.
CONSTRUCTION
Transitioning into the construction process, we worked with our contractor and their sub contractors to manage construction pollution by implementing an Indoor Air Quality (IAQ) Management Plan. The plan referenced the SMACNA IAQ Guidelines for Occupied Buildings Under Construction and outlined procedures critical to indoor air quality and protect HVAC equipment, address source control and pathway interruption, in addition to daily housekeeping. Duct openings arrived on-site sealed and remained so until installation. Temporary filtration media was placed inside all units and at return air openings and replaced prior to occupancy. Dust barriers and mats were placed at all entries/exits to the Project Site. Additionally, all absorptive materials were stored covered and raised off of the floor and site swept clean every night. While this plan set the Team up for success for occupancy, it also assisted in improving the indoor air quality for the construction crew- important in an existing building without operable windows.
POST-CONSTRUCTION
For occupancy, we installed indoor air quality monitors in strategic locations throughout the suite. These sensors provide ongoing data regarding particulate matter (PM2.5 and PM10), organic gases, and total volatile organic compounds (TVOCs). The screen allows all occupants to see real-time data including an overall indoor air quality score for the space. Through the online dashboard, we are also able to view historic data between all sensors and collate the information.

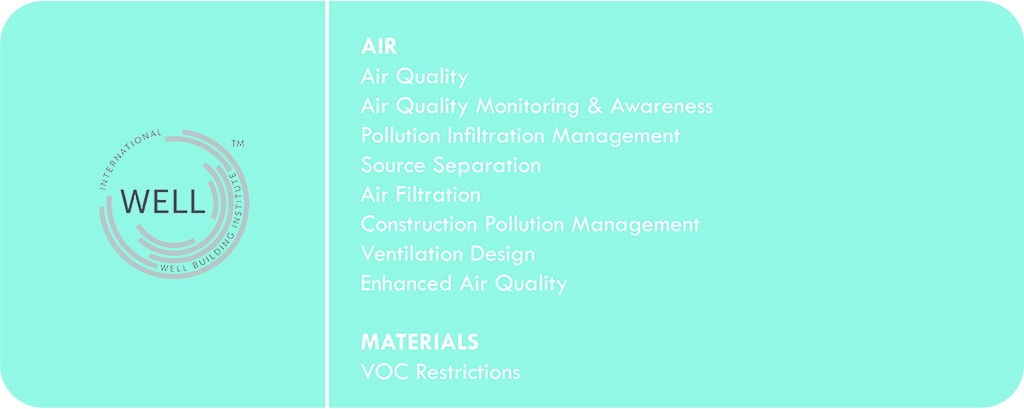


ACOUSTIC ENVIRONMENT
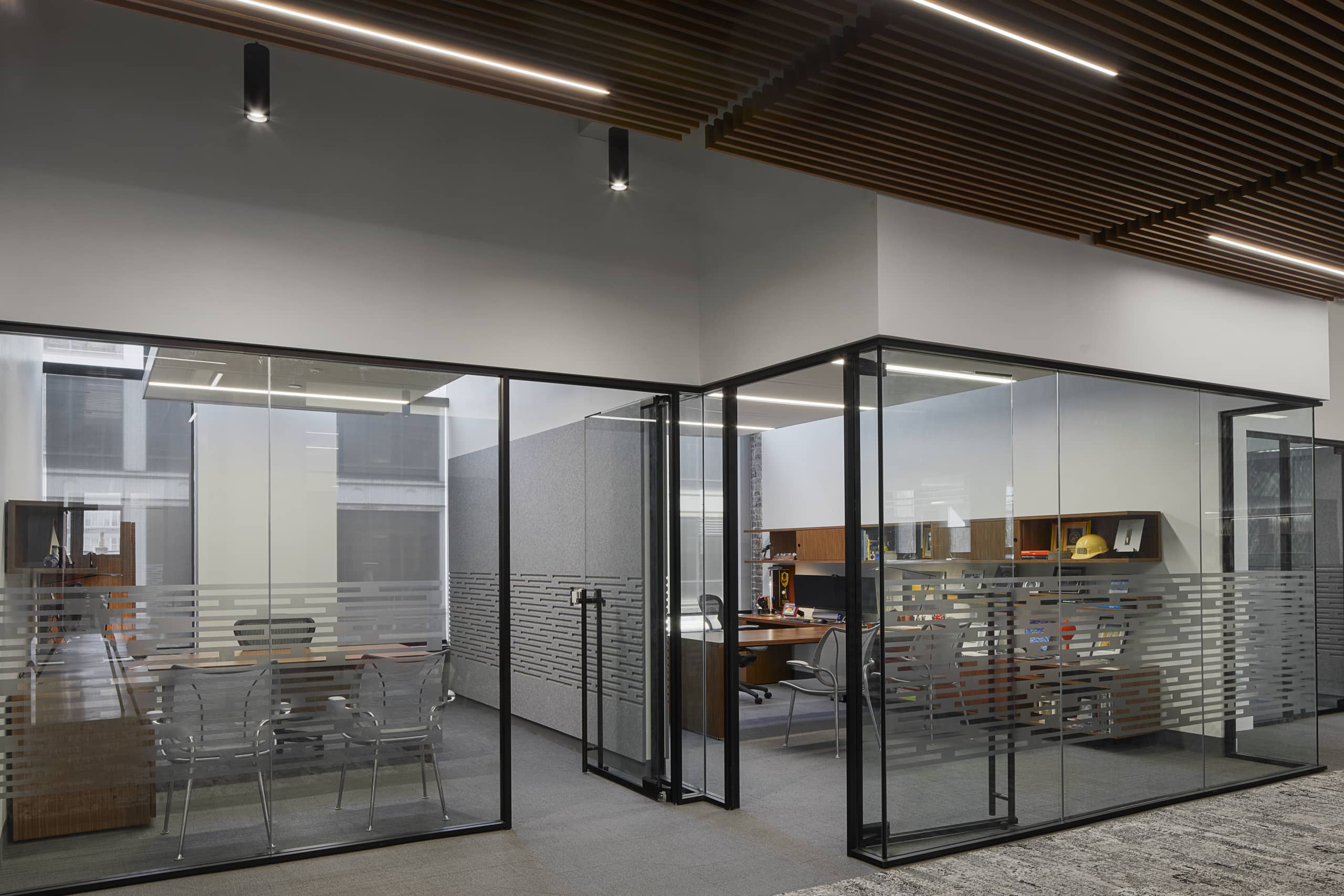
OCCUPANT SURVEY & PLANNING
Before looking for new office space, an occupant survey was administered to gather feedback regarding amenities important to occupants, as well as provide comments regarding the current office: what would people like to see addressed in their new office environment? Based on the feedback received from the survey, one of the top two concerns was in regard to acoustics. We work in a very collaborative and open environment but we needed to balance collaboration with a comfortable and private environment for focused work as well. We knew we needed to take a holistic approach to achieve our acoustic goals. The Design Team worked with an Acoustical Engineer to optimize our open office environment and address HVAC noise, street noise, and occupant conversations. The ceiling material, partition construction, wall and floor finishes would all contribute toward a private environment, and improved working and meeting experiences.
DESIGN SOLUTIONS
To assist with sound absorption, carpeting with a felt back was installed in all work spaces, allowing us to remove the PVC that typically constitutes carpet backer and provide better underfoot comfort while supporting our goals. Upholstered panels were incorporated into the workstations to assist with reducing sound travel as a result of phone conversations. In private offices and meeting rooms, the partition construction extends up to the underside of the structure above and includes batt insulation and one layer of an enhanced acoustic panel to improve the overall Sound Transmission Class (STC) rating of the partition. Additionally, all electrical outlets are spaced apart by at least one stud bay and have a putty acoustic pad applied to the five sides of the box to reduce the amount of sound which can carry between adjacent spaces. While we did elect to use a single-pane glass partition system at the front of all offices and meeting rooms, all doors include a seal along both sides and at the head, as well as a drop seal at the floor which allowed us to achieve a composite STC rating which gave us the performance we aimed for, without spending the dollars on a double-pane system. On the interior of the enclosed rooms, a 1″ thick recycled PET wall panel was installed to provide added sound absorption within the room and serves as a tackable area for collaboration. In the open office areas and private offices we wanted to keep some of the structure exposed however, we did incorporate fiberglass ceiling panel clouds with a 0.95 NRC rating and Articulation Class between 180-200. In the enclosed meeting spaces we incorporated a combination of fiberglass ceiling tiles and a seamless mineral fiber panel ceiling with an NRC of 0.80 and CAC of 46. This combination allowed us to maintain access to the mechanical and electrical equipment above the ceiling while providing a look of finished drywall, with superior acoustic performance. As a final measure, we incorporated a sound masking system throughout the office. Office environments can be so quiet a person would pick-up a conversation happening up to 50 feet away, presenting a distraction. The sound masking system provides a low-level of consistent ambient background noise, improving speech privacy even in open areas.



MATERIALITY
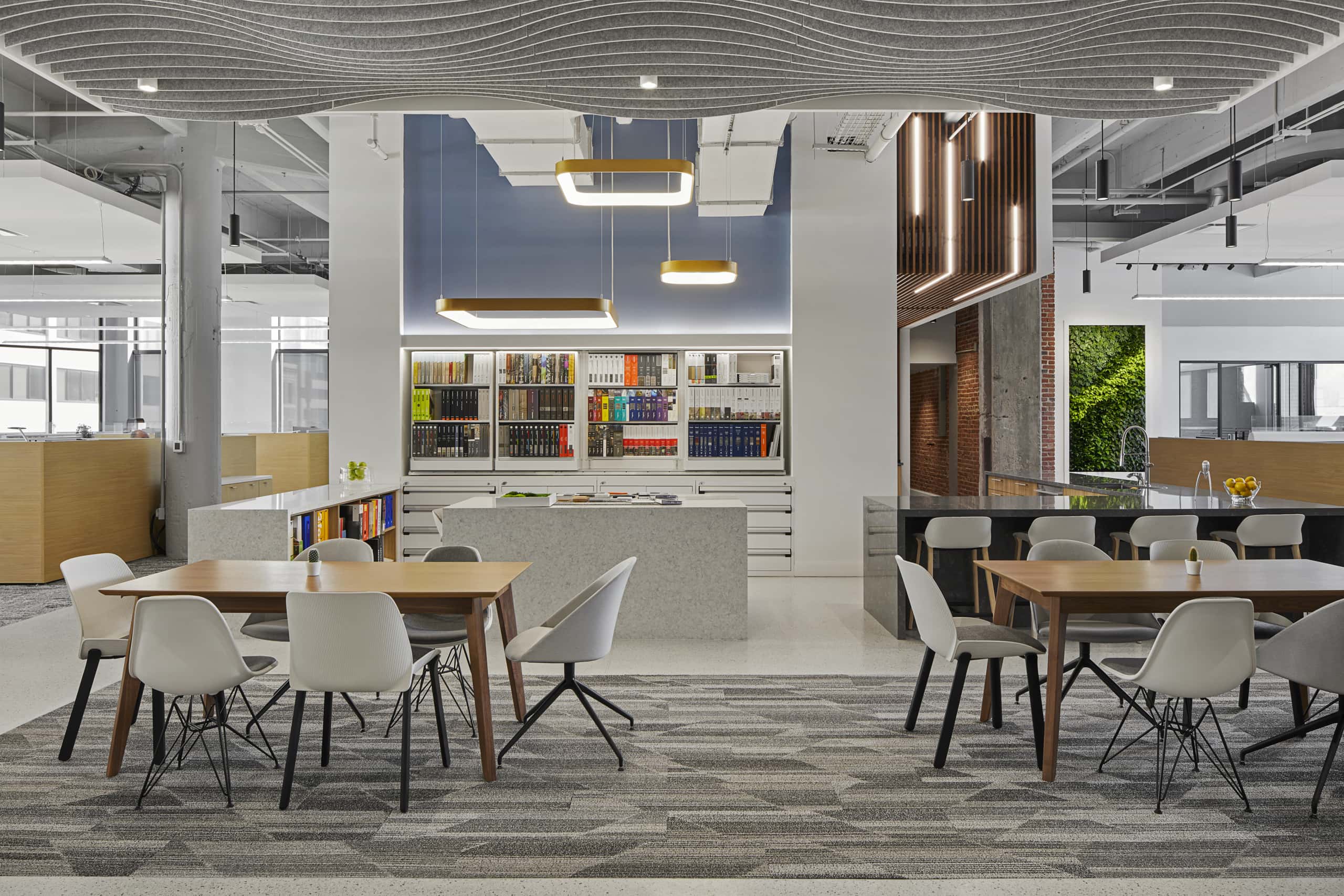
The health and environmental impacts of most chemicals in circulation, despite their ubiquity, is largely unknown. Many chemicals that were previously used in the past have been found to be toxic, persistent, and prone to bioaccumulation. Legacy chemicals, including lead, asbestos, mercury, chromated copper arsenate (CCA) and polychlorinated biphenyls (PCBs) are now largely restricted in manufacturing and use. Other classes of chemicals, such as perfluorinated alkyl compounds (PFCs), orthophalates, some heavy metals and halogenated flame retardants (HFRs), are often used in products because of their superior performance. Chemicals may not be added to but also removed from products.
Two strategies for selecting building materials and products is to increase literacy on materials by promoting ingredient disclosure and the assessment and optimization of product composition to minimize impacts to human health and the environment. Both strategies aim to bridge the data gaps in supply chain, supporting innovation in green chemistry, and advancing the market toward healthier an more sustainable products. By selecting products from manufacturers who have verified improved environmental life-cycle impacts, the project can demonstrate impact reductions in areas such as global warming potential, depletion of the stratospheric ozone layer, and depletion of nonrenewable resources, in addition to giving preference to materials that have been extracted and sourced in a responsible way. When selecting products for which the chemical ingredients in the product have been disclosed and inventoried, minimizes the use and generation of harmful substances which humans can be exposed to both during manufacturing, as well as during the occupancy stage of the products use, and its end of life.
RESEARCH
Using the LEED for Commercial Interiors, WELL, and Living Building Challenge rating systems as our guide, extensive research on building and finish materials, including mechanical, electrical, and plumbing components, was the first step taken when considering what we would want installed in our new office space. It was important to demonstrate different design details and materials, to facilitate future conversations with clients, and to showcase manufacturers that continue to support and advance the industry by considering their supply chains and manufacture processes to make meaningful changes. This research further allowed new insight to changes currently taking place, as well as introduced us to new products, methods of production, and changes to existing products that would support our disclosure goals.
MATERIALITY
When discussing the impact specifying FSC-certified wood would have on the project schedule and budget, we learned that some manufacturers already make FSC-certified wood a standard for their product lines. We have a limited amount of wood in the project and it was important to us to require 100% compliance. We discussed this requirement with both the Contractor and Furniture Vendors early in the project, to minimize the impact on project schedule. All insulation used either has a Declare label indicating it is Red List Free or is Cradle 2 Cradle Material Health Gold certified. Ceiling board and panels material ingredients have been disclosed down to 100 ppm. All carpet tile, representing product from three different manufacturers, is Cradle 2 Cradle certified and PVC-free. Product disclosures was not restricted to finish materials and we were able to achieve over 20% of our lighting fixtures as Red List Free. We were also able to incorporate three Living Products into the space. All in all, the Project was able to gather over 50 Environmental Product Declarations, over 70 Health Product Declarations, and demonstrate 100% compliance for VOC content and emissions for paints & coatings, adhesives & sealants, flooring, ceilings, and insulation, with compliance for wall panels over 90%.



LIGHT QUALITY & CONTROL
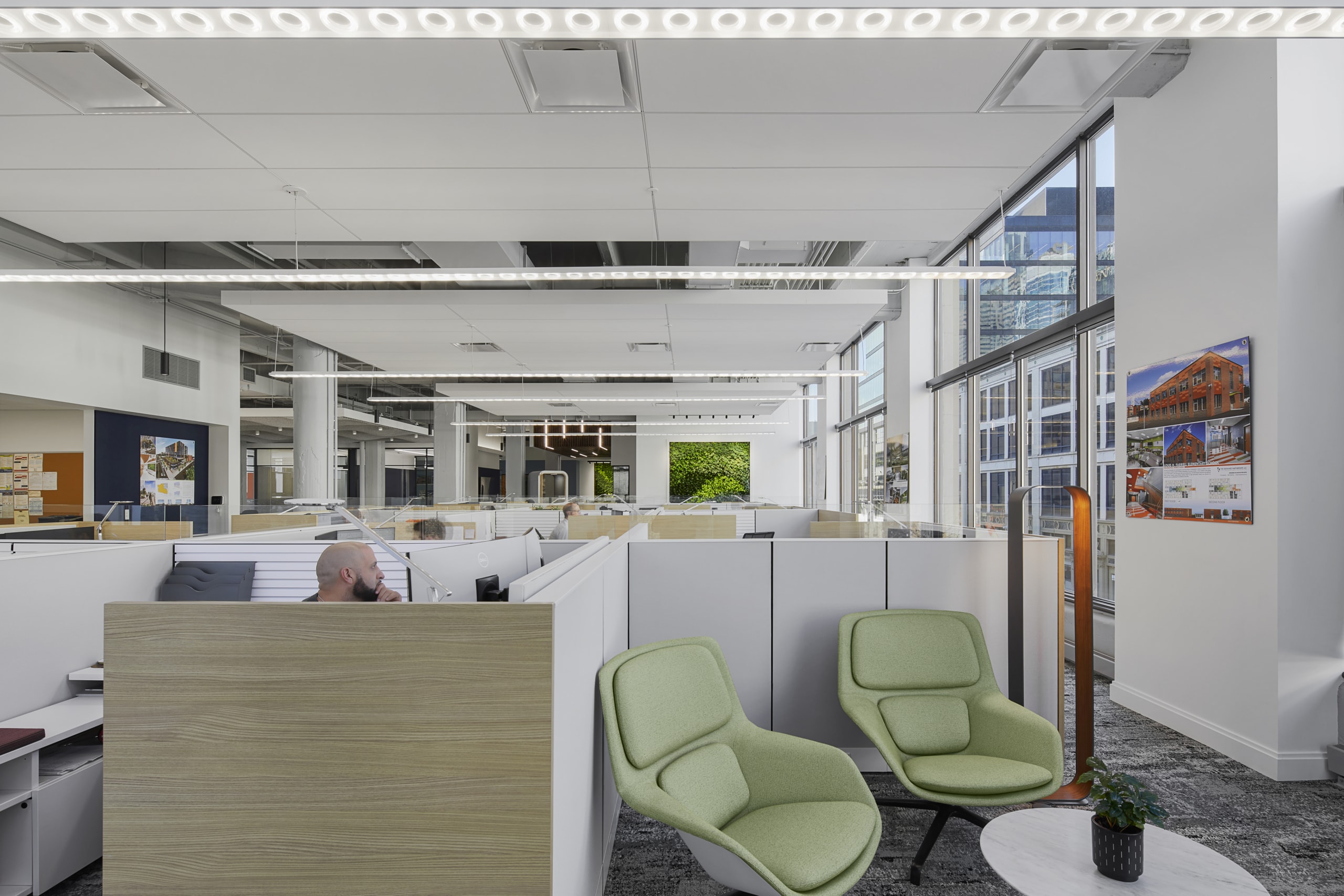
Light is the main driver of the visual and circadian systems. Our circadian rhythm is synchronized with the natural day-night cycle through different environment cues, the main one being light. The lighting environment where we spend the majority of our time impacts our visual, circadian, and mental health. Integrating daylight and electric light to create lighting strategies focused on human health, along with requirements for visual acuity and comfort, can lead to a healthier more productive environment.
Provide indoor access to adequate light- including daylight and electric light- that positively influences productivity and supports the alignment of occupants’ circadian rhythms with the natural day-night cycle by addressing glare, light quality, and control.
GLARE MANAGEMENT
Our suite is located on the second floor of our building along the North, East, and South facades. Half of the East elevation and all of the North elevation consist of glass 12′ in height while the other half of the East, and entirety of the South, elevations include punched window openings beginning 60″ above the finished floor extending 11′ in height. All workstations are positioned adjacent to glazing while all offices and the large conference room are also situated along the perimeter and incorporate a glass front and door to allow for daylight to pass through the space. 100% of private offices and 85% of workstations are within 25′ of clear glazing. To manage glare, the North elevation includes manual window shades that can be adjusted by any occupant as the sun shifts throughout the day. Louvers on the East and South elevations reflect solar heat gain while bouncing light deeper into the space and preserve a clear view outside. Motorized shades were installed in the large conference room along the South elevation to accommodate the increased audio visual functionality in the room.
LIGHT QUALITY & CONTROL
All light fixtures meet the flicker requirements per California Title 24 and all Luminaires in occupiable spaces have a Color Rendering Index (CRI) greater than or equal to 90. The lighting controls allow for continuous dimming and are tied to vacancy and daylighting sensors to provide a consistent amount of light throughout the day. Task lights provided at each individual workspace allow for dimming and are also equipped with a sensor to dim and then shut off the light if movement is no longer detected at the desk. To provide additional control in all meeting rooms, a control panel allows for individual adjustment of uplight and downlight over meeting tables and the room perimeter. Color tuning light was also incorporated into one meeting room to provide a space with great control for adjustment when selecting finish materials.



HEALTH & WELLNESS
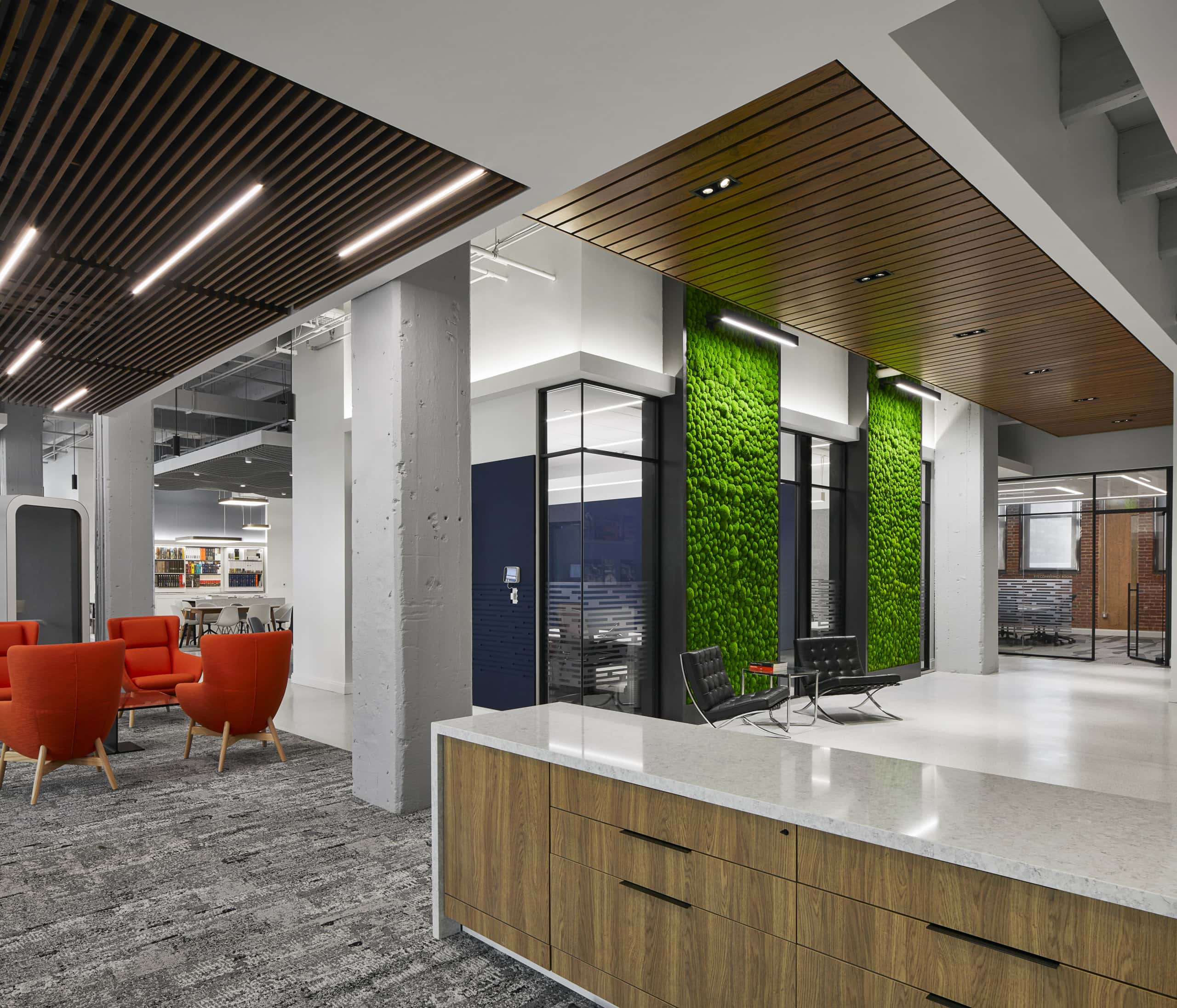
Our physical environment plays a significant role in our physical activity behaviors. At a community scale, active design should encourage and promote ways in which populations can be active through public infrastructure.
Early in the discussion when planning for our new office space, the occupant survey reaffirmed the desire to remain in a location that provided convenient access to public transportation, walking and biking paths, and maintain connection to community uses such as restaurants, retail stores, services such as a grocery store, pharmacy, bank, post office, cleaners, etc.
Our location at 23rd & Chestnut Street allows for easy access to several bus stops, convenient access to the trolley stop at Market Street, and 30th Street Station for both regional, Amtrak, and SEPTA train service. We are also situated adjacent to the Schuylkill River Trail for biking and walking. We encourage employees to use alternative means of transportation to and from work and are proud to have 71% of our staff electing to either walk, bike, or ride the bus or train, rather than drive into work. It was important to support those who elect to bike to work to provide secure bicycle storage within our lease space and accessible by the street, as well as a shower and changing facility within our suite.
As part of our Tenant fit-out, we extended and re-built a portion of the base building existing stair for employee use, rather than ride the elevator.



WORKPLACE ERGONOMICS
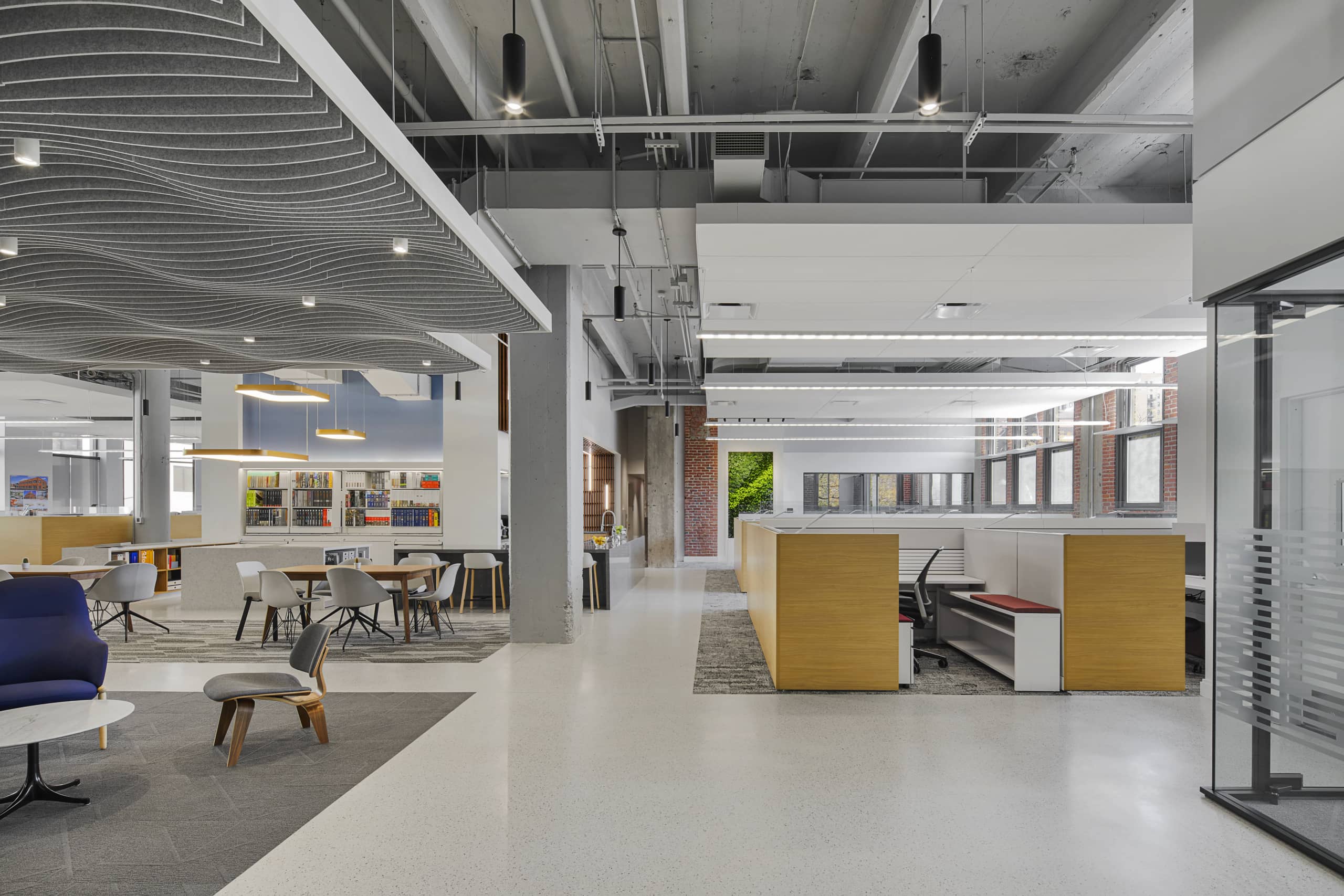
The WELL Rating System aims to address both physical inactivity and sedentary behavior. While both concepts are distinct and characterized by different biology, physiology, and associated health outcomes, they can both be addressed in the workplace.
Through space design and furnishings, encourage movement throughout the day by addressing people’s individual workspaces and how they move through the space.
The daily tasks of our work can default to a seated position for the majority of the day. To support both work productivity and discourage sedentary behavior, all workstations have a motorized sit to stand primary worksurface to allow occupants to change their working posture while continuing computer work. In addition to a moveable worksurface, a dual monitor arm is provided at each individual workspace that offers a full range of adjustability to achieve proper line of sight and arm positioning. All workstations, private offices, and meeting rooms have a fully-adjustable task chair that adjusts to each occupant who sits. The optimal seat height, seat depth, armrest placement, lumbar support, and recline tension is going to be different for each individual and your chair should support you in each of these areas. The placement of your feet, and angle of your wrists and elbows, greatly impact a person’s comfort throughout the day.
In addition to optimizing the adjustability of the features at an individuals workspace, we wanted to encourage people to move throughout the space throughout the day. Maintaining continuous circulation paths- and minimizing dead end conditions- was an important consideration during space planning.


EMPLOYEE AMENITIES
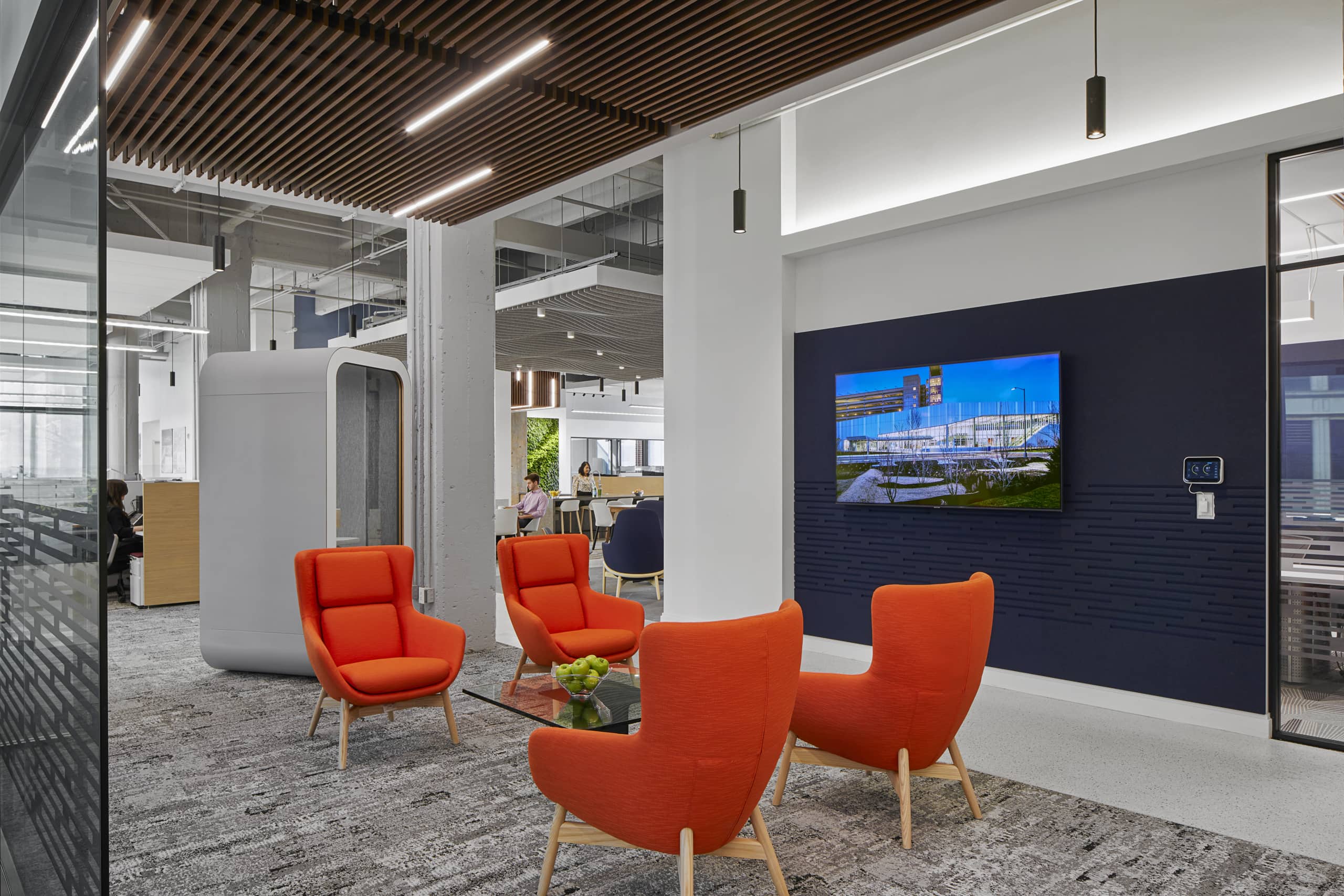
Encourage occupants to return to working in the office after working from home for an extended period of time while providing different types of environments to foster collaborative work and socialization.
To further encourage employees to walk, run, and bike to work, we incorporated a shower and changing room within our new office space for anyone to use. Additionally, it was important to provide access to quality, clean drinking water to all occupants while reducing waste. All necessary mugs and glasses are provided and two filtered water locations that provide both cold and hot water are located in the space to be conveniently accessed by regular and visitors alike. It was also important to include collaboration and break spaces for people to gather and talk or work, away from their assigned workspace. Wanting to maintain clear sightlines through the office, and incorporating glass into all enclosed rooms, we provided a wellness room to provide visual and acoustic privacy including a sink, undercounter fridge, and storage for new mothers or use for anyone’s mental wellness practices. Since the majority of occupants work in an open workstation, an acoustically private phone booth offers a space to take a phone call that provides a sound proof space that is not physically or visually isolating.





