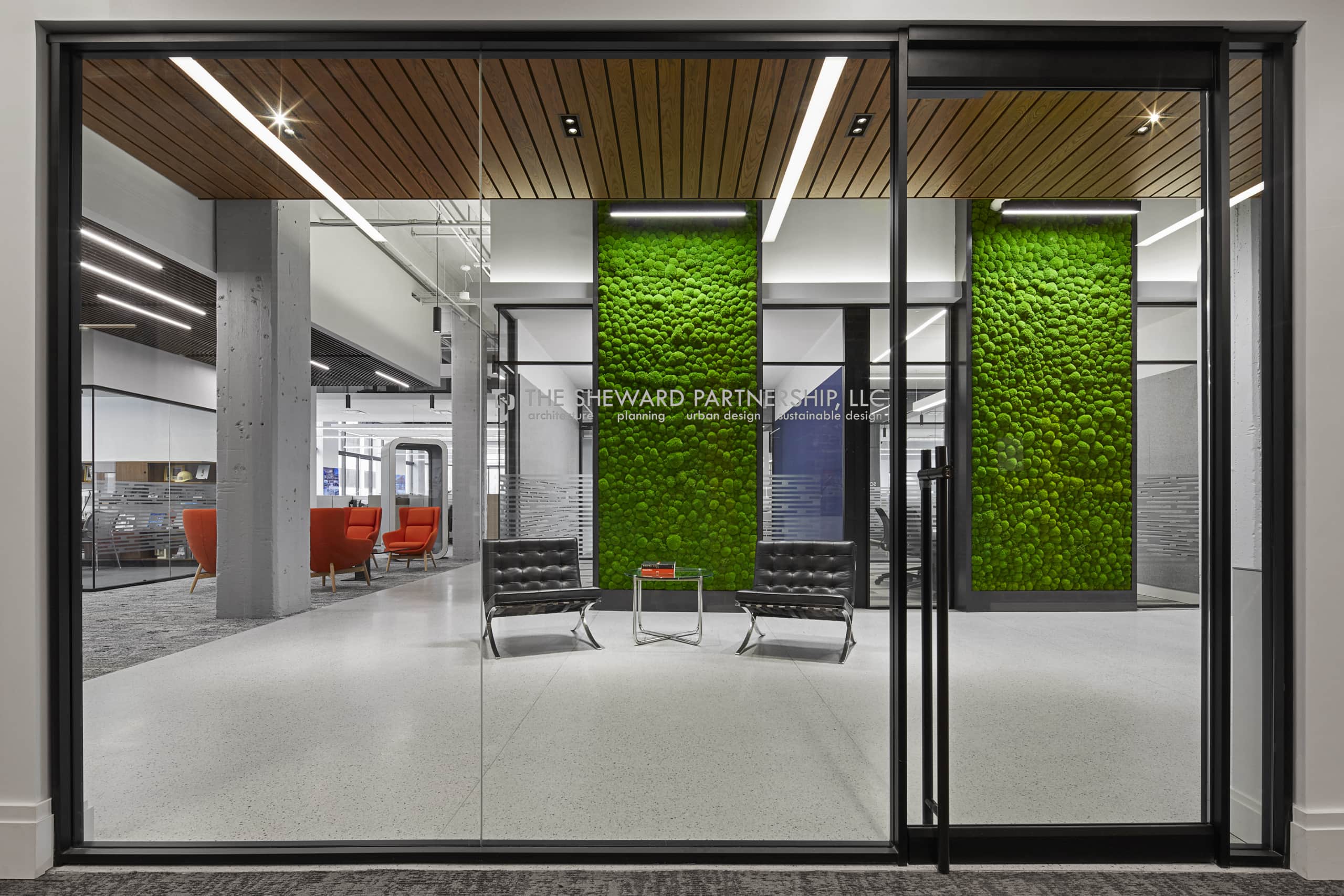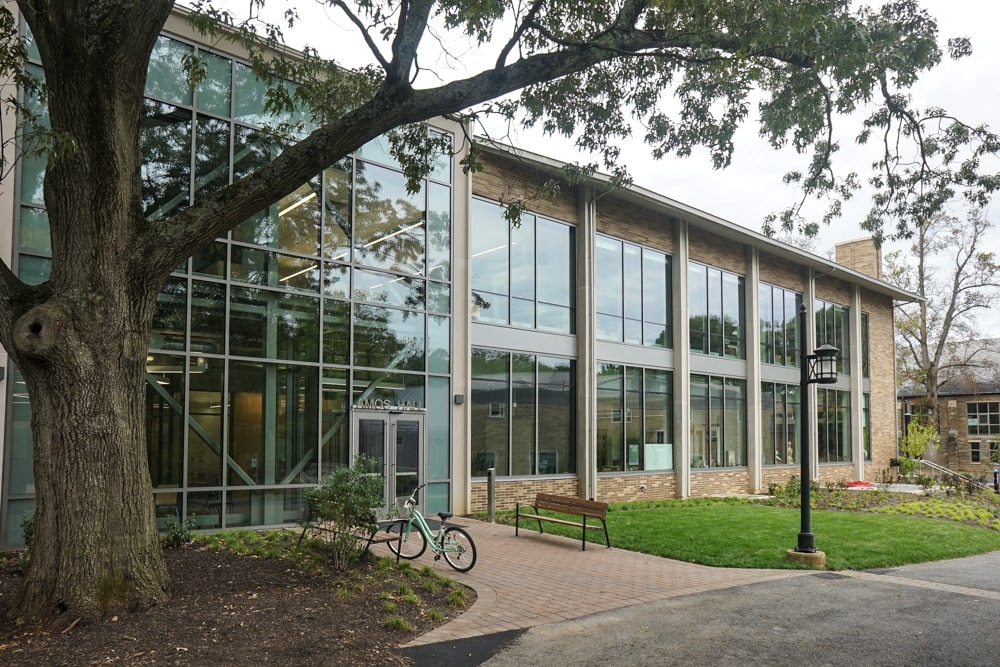
The Sheward Partnership is proud to announce that the St. Andrew’s School Amos Hall Renovation project was awarded a Groundbreaker Award by Green Building United. TSP served as the LEED & Sustainability Consultant on the project, guiding the team to achieve LEED certification under the LEED v4 for Schools Rating System.
Leadership, Innovation, and Commitment to Sustainability in the Built Environment
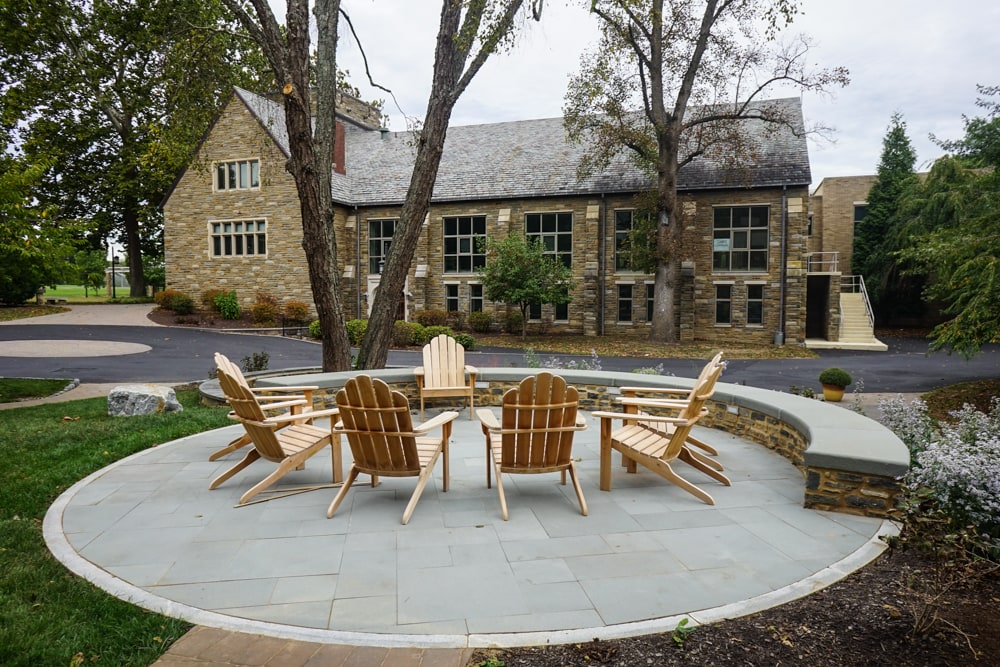
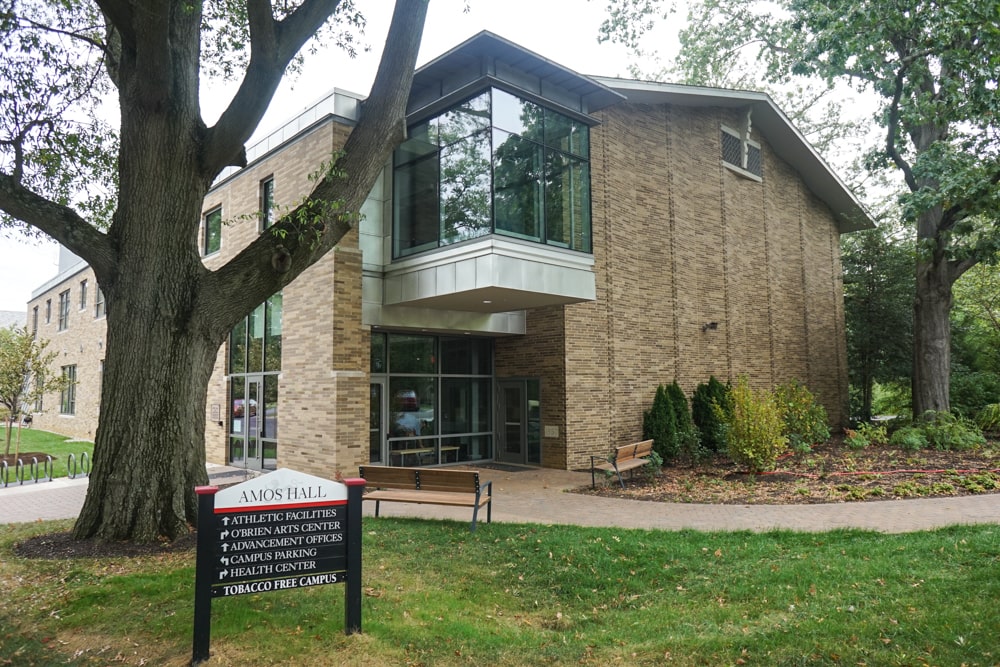

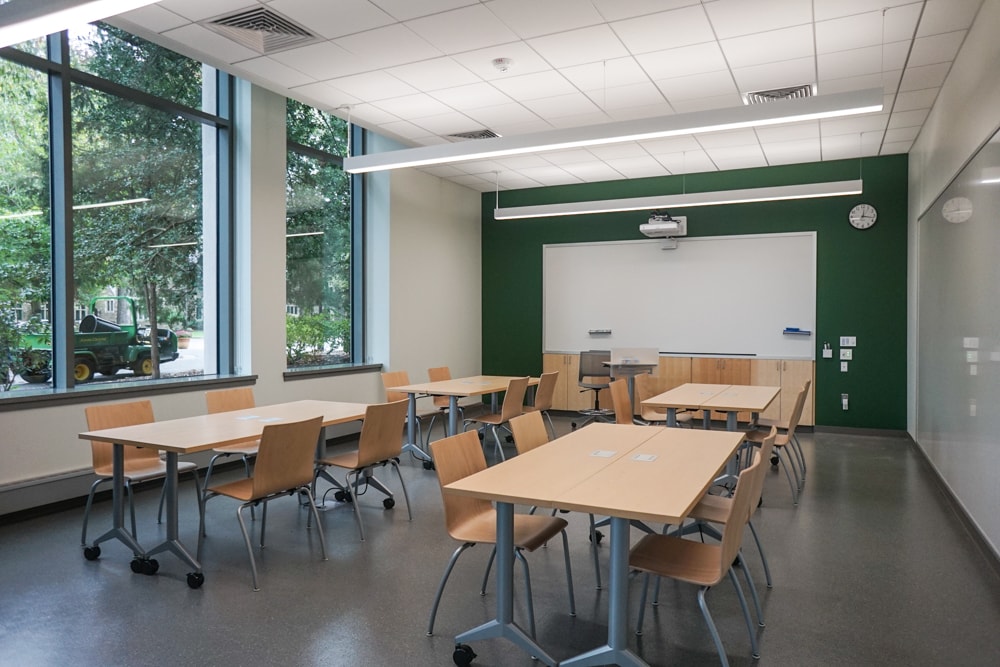
Environmental, Economic, & Social Impact
St. Andrew’s School is a unique institution with a sprawling landscape and campus that includes residences for all students and most faculty. This project directly impacts the lives of those who daily live, work and play in and around this facility. While keeping the history of the campus at the forefront, the project team strived to push the boundary with a beautiful and elegant learning facility. State of the art science classrooms provide ample areas for students to learn and outdoor environments allow students and faculty alike to enjoy the natural surroundings. These outdoor areas also can be utilized by faculty who live on campus, further growing the bond and connection in the school.
St. Andrew’s commitment to healthy environments for their students sets an example for Delaware schools and beyond. As one of the first LEED certified school buildings in the state, Amos Hall is a tangible standard of the commitment they make to their students and to their community. While the primary focus of the building is to provide an engaging and safe classroom experience, the space also lends itself to outside community members which the school is partnered with. This connection gives St. Andrews one avenue in which they can give back to fulfill their civic duty and share the St. Andrew’s spirit.
In the efforts to achieve LEED certification, the project reused a significant amount of the existing Amos Hall core and shell. This was a priority as many faculty members and alumni have fond memories of their time in Amos Hall. Amos Hall shows that there is a solution in upgrading outdated learning facilities while keeping and embracing the important history of the building. This blend is certainly challenging, but can be a shining example to other schools that have years of memories embedded in building foundations, yet require crucial updates to remain safe and an efficient for years to come.
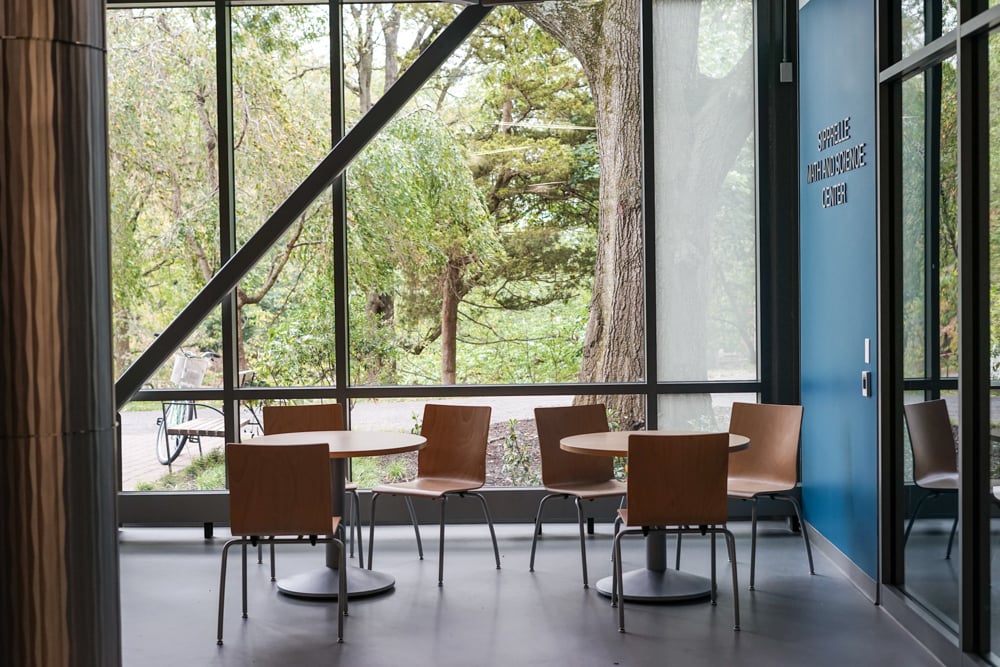
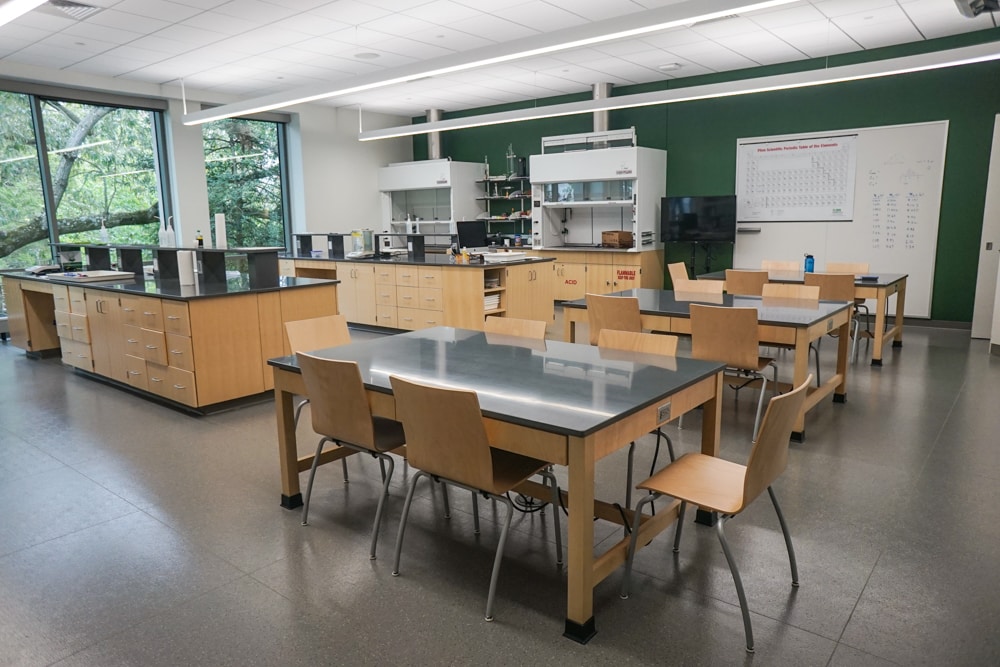
Owner: St. Andrew’s School
Owner’s Representative: The McGee Company
Architect: Zimmerman Studio, LLC
MEP Engineer: Entech Engineering
Contractor: Nowland Associates, Inc.
Sustainability Consultant: The Sheward Partnership, LLC
Structural Engineer: Keast & Hood Company
Landscape Architect: Ground Reconsidered
Technology Consultant: KMK Technologies
Cost Estimator: International Consultants, Inc.


