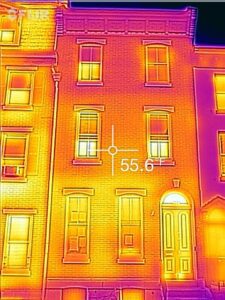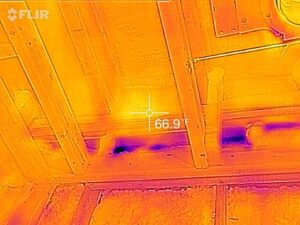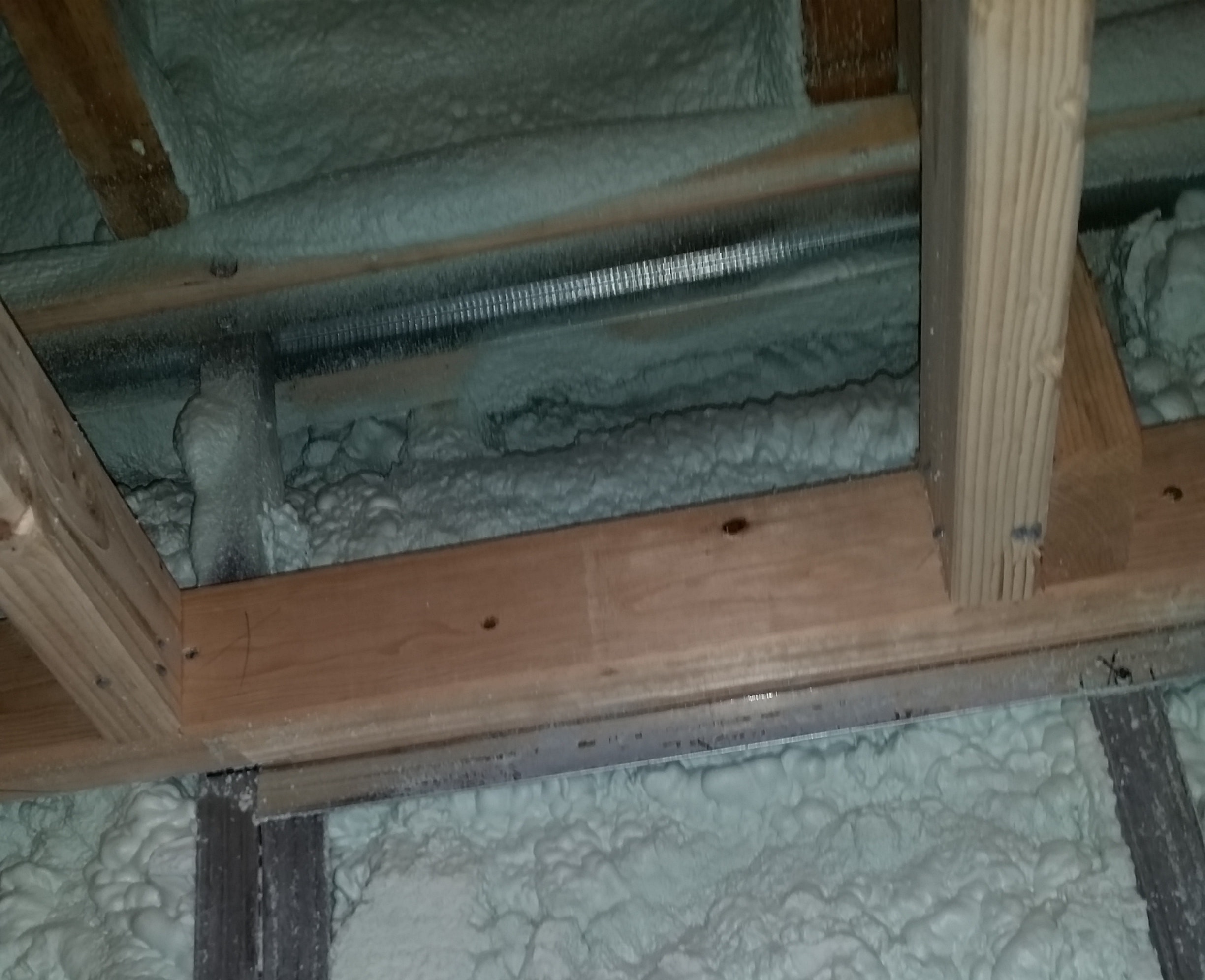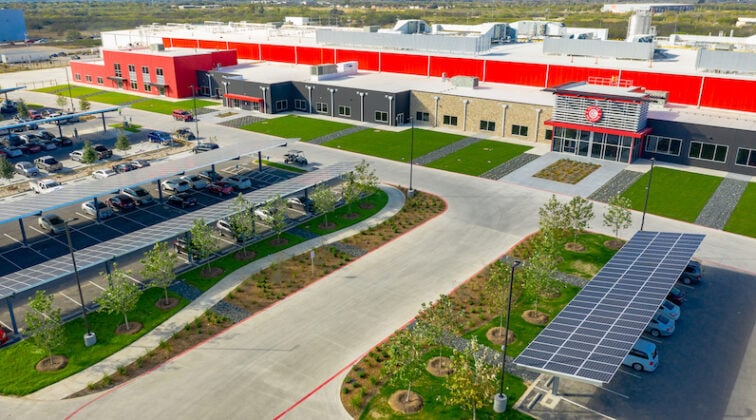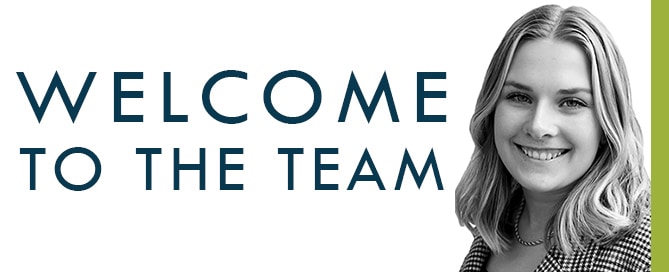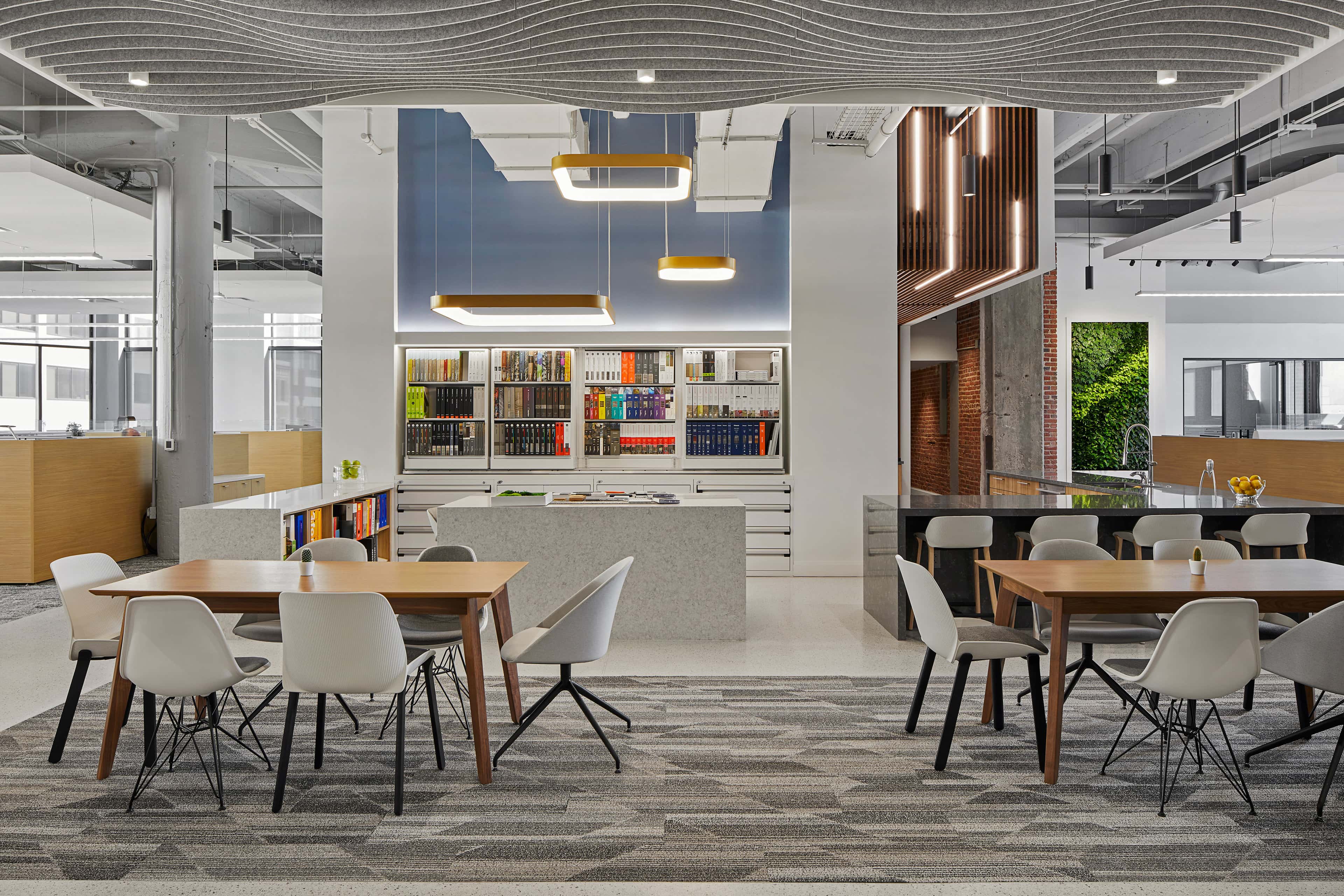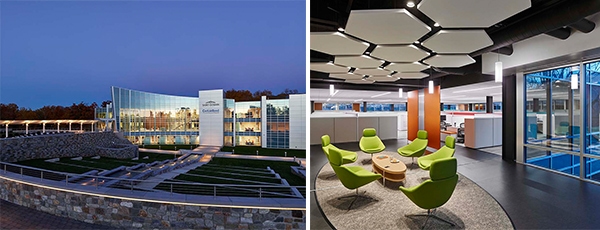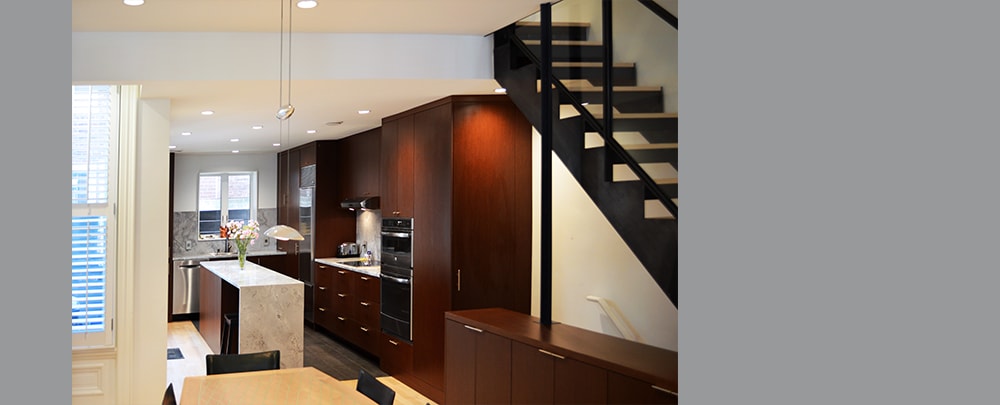
Locust Residence is the private residence of the Scheuermann family (David is Managing Principal of The Sheward Partnership) located in the Rittenhouse Square neighborhood of Philadelphia. In 2015, the Scheuermanns undertook a major renovation and addition to their property and used this opportunity to design and build their home using high performance sustainable strategies. Locust Residence achieved LEED for Homes Platinum certification. The project is also being used as a living lab for The Sheward Partnership (TSP) to explore the latest state of the art systems, materials, appliances and means and methods of construction. TSP employed a whole-house approach to energy efficiency and sustainability. TSP’s approach to Locust Residence insures that every facet of construction, from heating and cooling, to ventilation, insulation, non-toxic paints, water-saving plumbing, and energy-conserving windows and appliances, works as an efficient, cohesive system.
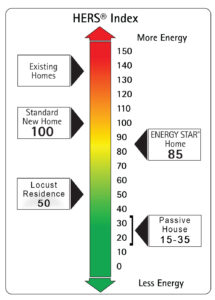 OUTPERFORMING BOTH EXISTING AND TYPICAL NEW HOMES
OUTPERFORMING BOTH EXISTING AND TYPICAL NEW HOMES
According to the national Home Energy Rating System (HERS), which assigns a point value based on a home’s energy efficiency, Locust Residence consumes far less energy than comparable existing homes and new homes, even those with an ENERGY STAR rating. The lower the HERS number, the less energy you use (and the lower your utility bill). A typical existing home has a HERS score of 130. A typical new home averages a HERS score of 100. Locust Residence has a HERS score of 50.
MORE COMFORT. MORE SAVINGS.
Locust Residence is outfitted with the latest in energy-efficient features. All lighting fixtures, appliances and mechanical systems within the property are ENERGY STAR rated amenities you see working day in and day out. While behind the scenes, elements like super insulation, no VOC paint, recycled building materials, and sustainably harvested wood make sure that money is being saved, while emitting fewer greenhouse gasses and respecting the environment.
SPECIFIC FEATURES INCLUDE:
- Energy Recovery Ventilation System – Transfers 96% of exhaust energy to fresh incoming air and moderates humidity during all seasons.
- Mini-Split Heating and Cooling – Supplies super-efficient heating and cooling throughout the house. Programmable thermostats regulate temperatures individually at each location.
- LED Light Fixtures – Supplies super-efficient high quality light throughout the house.
- Heat Pump Water Heater – Provides high efficient production of hot water by using the stored heat in the surrounding air within the basement.
- Efficient Water Distribution System – Short piping runs limit hot water temperature drops throughout the house. Non-copper piping also limits hot water temperature drops.
- Water Efficient Fixtures – Employed throughout the house. High efficiency shower heads, sink spouts, and toilets conserve water.
- Induction Cooktop – Concentrates cooking energy only where the pots and pans contact the cooktop leading to substantial energy savings.
- Double and Triple Pane Glazing – Provides ample daylight while providing high levels of glazing insulation.
- Super Tight Building Envelope – Accomplished using spray foam insulation throughout, including party walls. Two blower door tests were conducted; one pre-drywall and one on the finished home. During the first test, an infrared camera was employed to detect air seepage, which was subsequently rectified. The final test scored 2.9 ACH50, which is outstanding for a gut/rehab project.
- High Insulation Values – Accomplished by averaging R-17 for existing walls, R-42 for new walls and R-42 for roofs.
- Hardwood and Ceramic Tile Flooring – Provides durable surfaces for the vast majority of flooring and stairs. Durable surfaces decrease life cycle costs.
- Energy Start Rated Appliances – Decreases the energy demand of the household. Rated appliances include refrigerator, washer/dryer, dishwasher, and televisions.
- Low VOC Paints, Adhesives and Sealants – Used exclusively during construction to create a healthier environment for workers during constructions as well as the residents upon move in.
- High Level Air Filtration Systems – Keeps air free of air born contaminants. MERV Level 11 filters were used for outside fresh air as well as for ducted recirculated air; trapping pollen, dust mites, mold spores, auto emissions, and bacteria.
- Photovoltaic Infrastructure – Installed so the house could incorporate solar roof panels in the future.
- Green Roof – Limits storm water runoff. Acts as a passive filter of airborne particulate matter, and helps reduce urban noise from migrating into the living space.
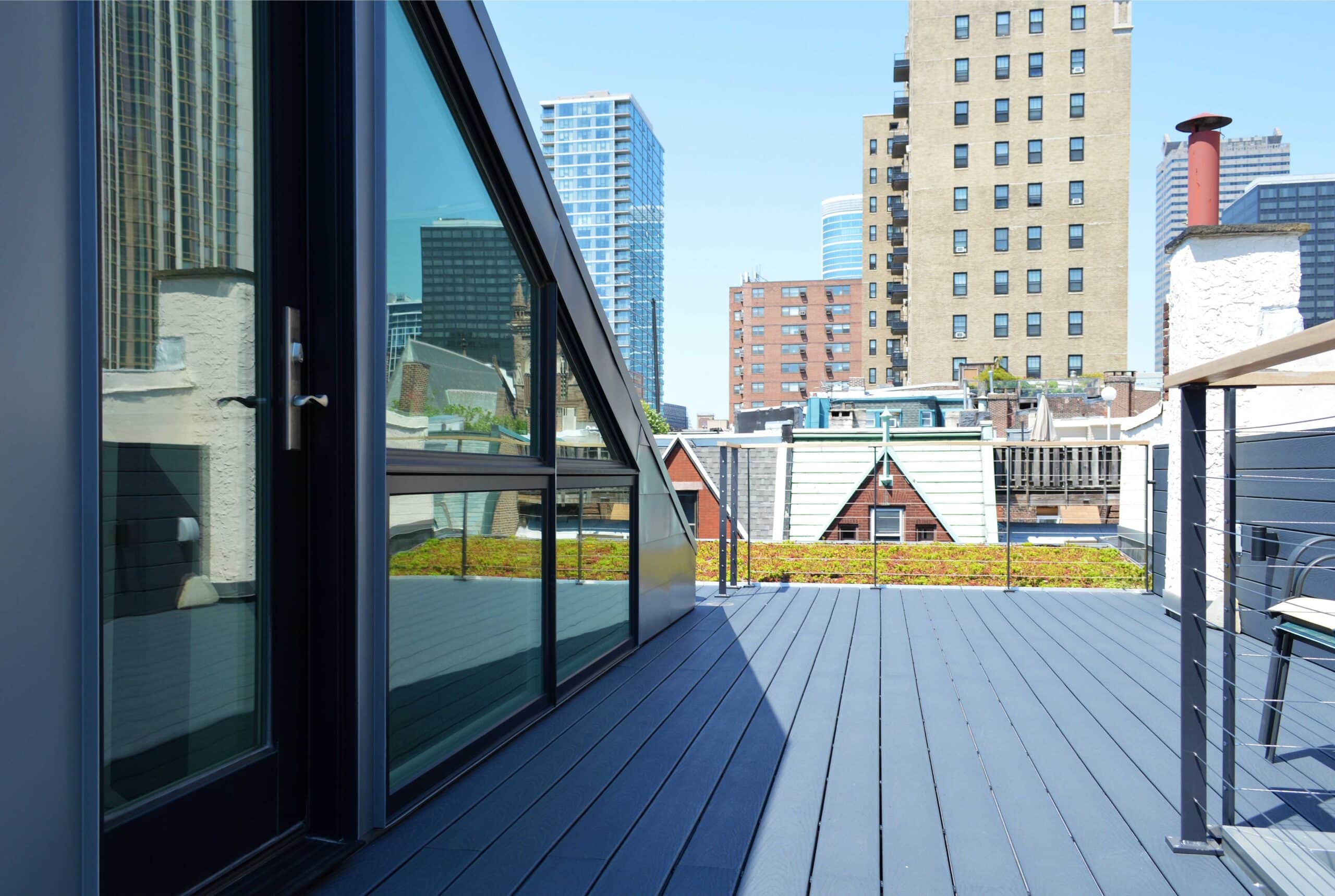
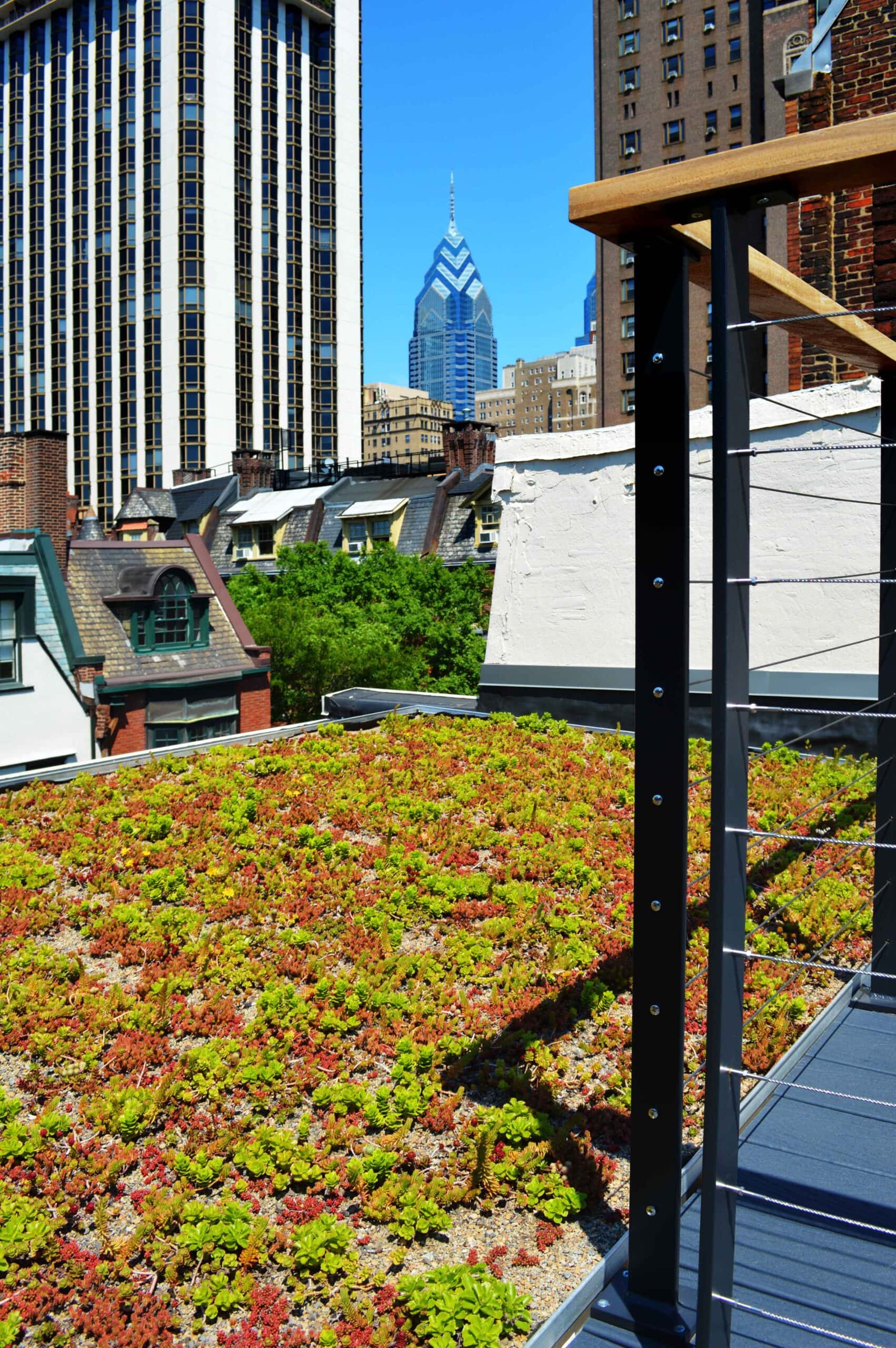
- Resource Conservation – 87% of all waste generated during the project was recycled and high recycled content materials were installed, including locally sourced drywall that is from 100% recycled material.
For more information regarding the U.S. Green Building Council and its LEED for Homes program, click here.
For more photos of the residence, click here.
PROJECT TEAM
Architect of Record: Qb3 Design
Builder: Qb3 Design
LEED & Sustainability Consultant, Passive House Consultant: The Sheward Partnership, LLC
Mechanical Engineer: Bruce E. Brooks & Associates
LEED for Homes Green Rater: MaGrann Associates
Green Roof Consultant: Roofmeadow


