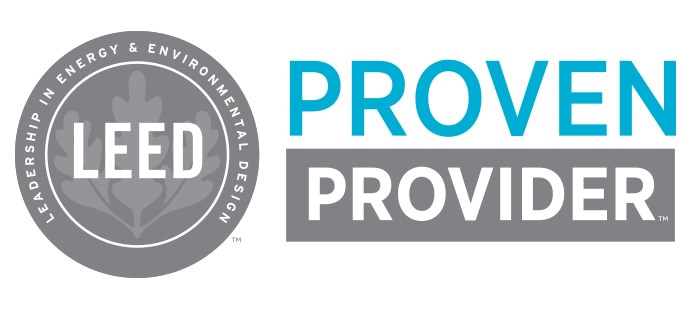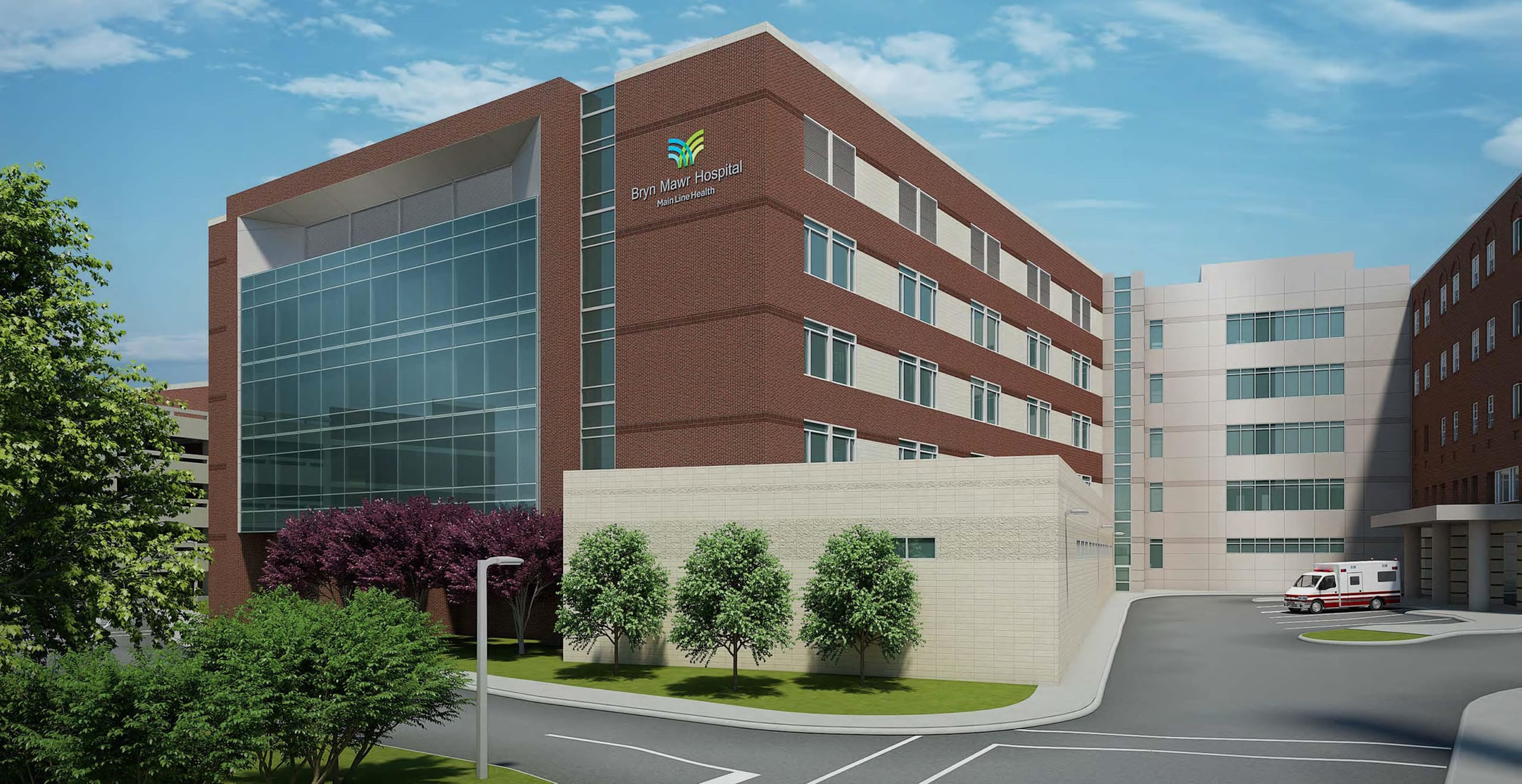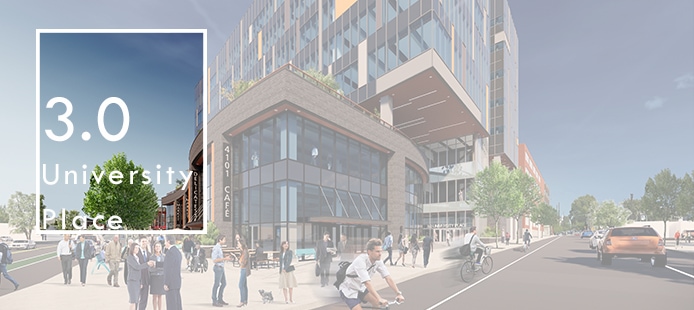
The Sheward Partnership was commissioned by University Place Associates (UPA) to serve as the Architect of Record and Sustainability Consultant for its second commercial office building, 3.0 University Place. UPA is actively working to establish The Platinum Corridor, on Market Street, as an innovation corridor to foster discovery and entrepreneurship in University City. UPA is committed to building the finest quality, state-of-the-art, healthiest, commercial developments – in a socially conscious and environmentally responsible manner.
3.0 University Place will be a high-tech, forward-thinking building to engage, house, and promote the robust local network of research, science, and technology start-ups. The programming of 3.0 builds upon the momentum of emergent work environments occurring world-wide (such as co-working spaces). The typical plans accommodate a combination of life science laboratories with creative office space and flexible meeting space. It is being designed to transform the traditional laboratory from dark, enclosed space, to light-filled bright space. The design has built-in capability to enhance or upgrade laboratory equipment and systems to suit tenant needs.
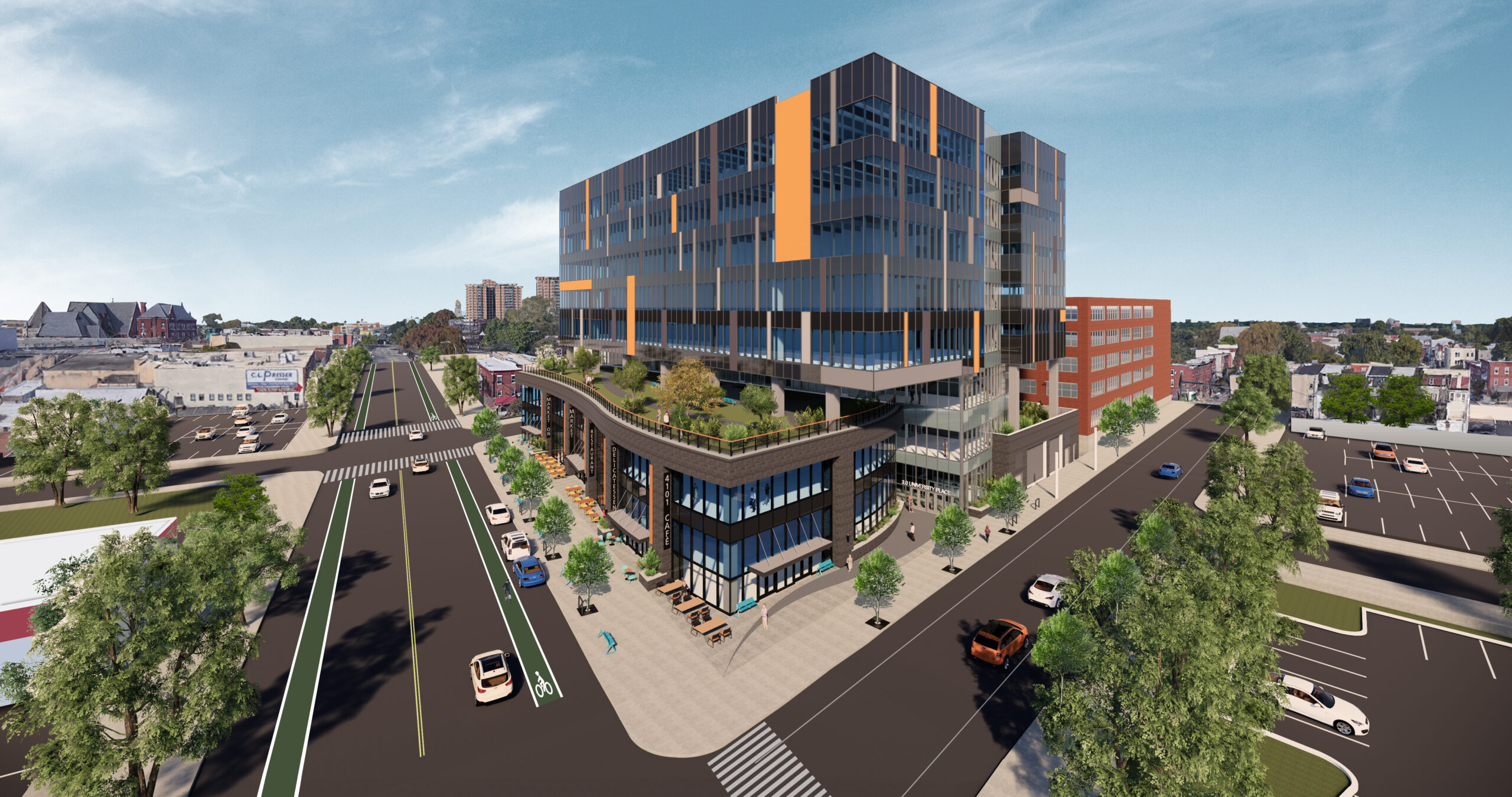
REDESIGN OF 3.0 UNIVERSITY PLACE IN AN URBAN CONTEXT
The design team was engaged originally in 2015, to create a building that inspires a sense of collaboration and innovation by way of its exterior appearance and its forward-thinking building technologies, which contribute to LEED Platinum certification. The initial design, a 5-story concept geared toward housing offices for a large single tenant, no longer offered the right fit for changing tenant opportunities in University City. To meet the demands of emerging market conditions, a redesign effort was initiated.
The primary goals of the redesign were to create the maximum contiguous, leasable retail space at the ground floor, featuring prominent and easily accessible street frontage, while simultaneously highlighting the entry to the office portion of the building. However, many planning, design, and site considerations from the 2015 schematic design remained relevant for the redesign. Such as:
- Entry at 41st and Market, anticipating the connection to the future Platinum Corridor
- Visibility of the building’s green roof feature from the street level
- Conscientious material and scale at the northwest portions of the building where adjacent to Residential properties. No obvious “back” or “rear” part of the building.
- Loading Dock on 41st Street, to reduce visual and operational impact to residential areas
- Electrochromic Glazing in the façade
- Active Chilled Beam Heating and Cooling
- Cistern for water reuse and stormwater management
An urban design study, completed by the firm Perkins + Will, prior to the redesign, revealed a greater potential for the 3.0 site to engage with the ground level and activate this area of Market Street. The Perkins + Will design offered a new perspective on how 3.0 might interact with the greater context of the Platinum Corridor in the future.
The 3.0 design team went back to the drawing board to improve the building’s dialog with the urban environment and foster the sense of place envisioned by the urban design study. The new approach adopted a few strategies from the Perkins + Will effort. For the building massing, the redesign would incorporate a commercial “plinth” or base for the building. The architectural goal was to use this form to create a comfortable and interactive storefront scaled to suit people walking on the sidewalk. The upper portions of the building, the “tower,” would be more conventional office space. A visible green roof remained an important feature to highlight the building’s sustainable mission.
ACTIVATING THE STREET LEVEL
From the street level, a gray brick surrounding windows framed with black mullions provide an aesthetic blending the modern and the industrial. This was used to create portals that could house individual storefronts or showcase a larger retail tenant across many framed entries or display areas. The base building was designed as a two-story massing to provide a commercial scale to the street. At the top of this form is an ornamental guardrail surrounding a green roof. The roof would be accessible to office employees and guests and is intended to provide an area to lounge and relax, work, or host events. Plantings at this roof would be sized to be visible from the street so both building occupants and the public can benefit from the addition of natural elements in this urban streetscape.
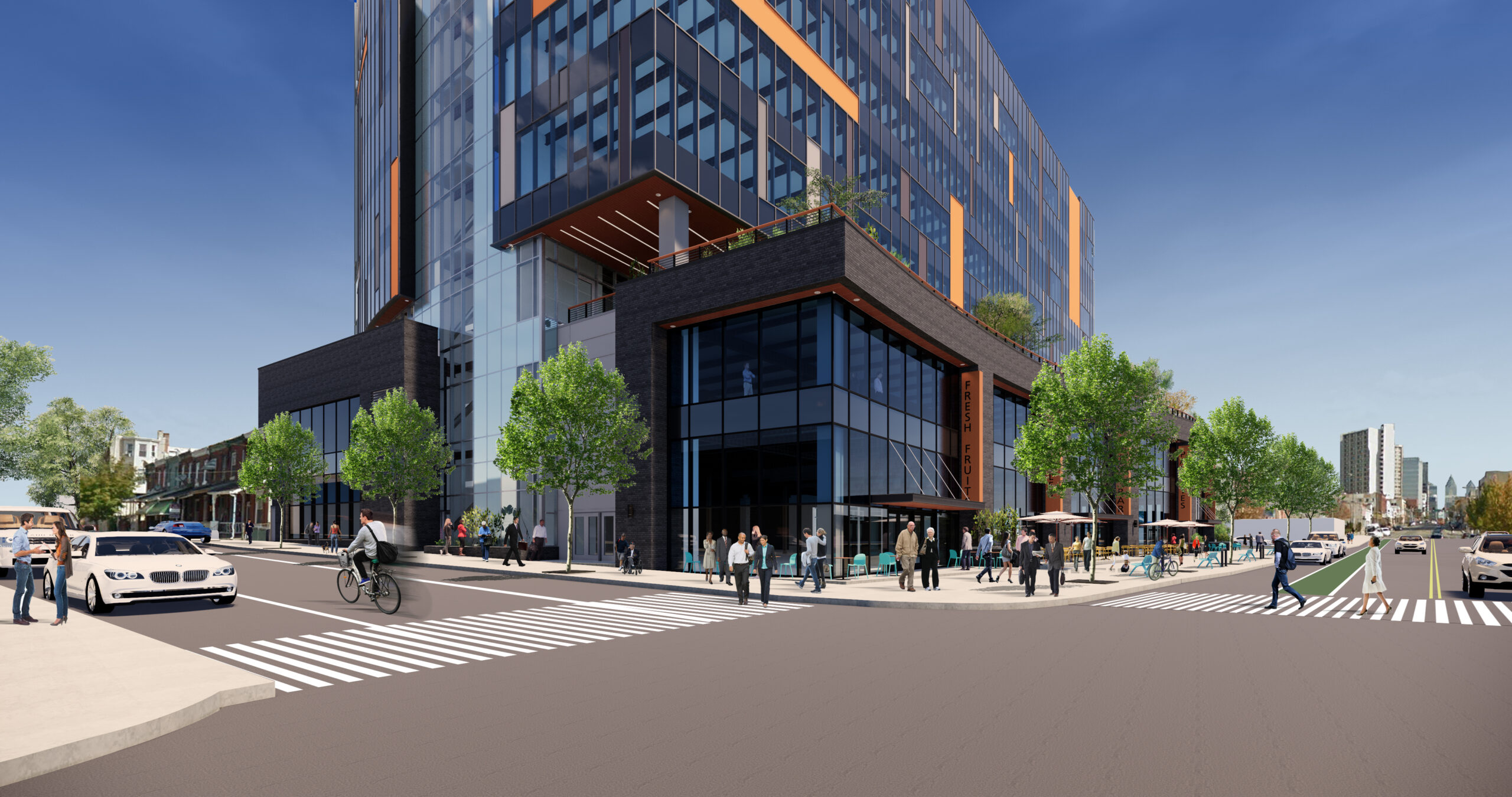
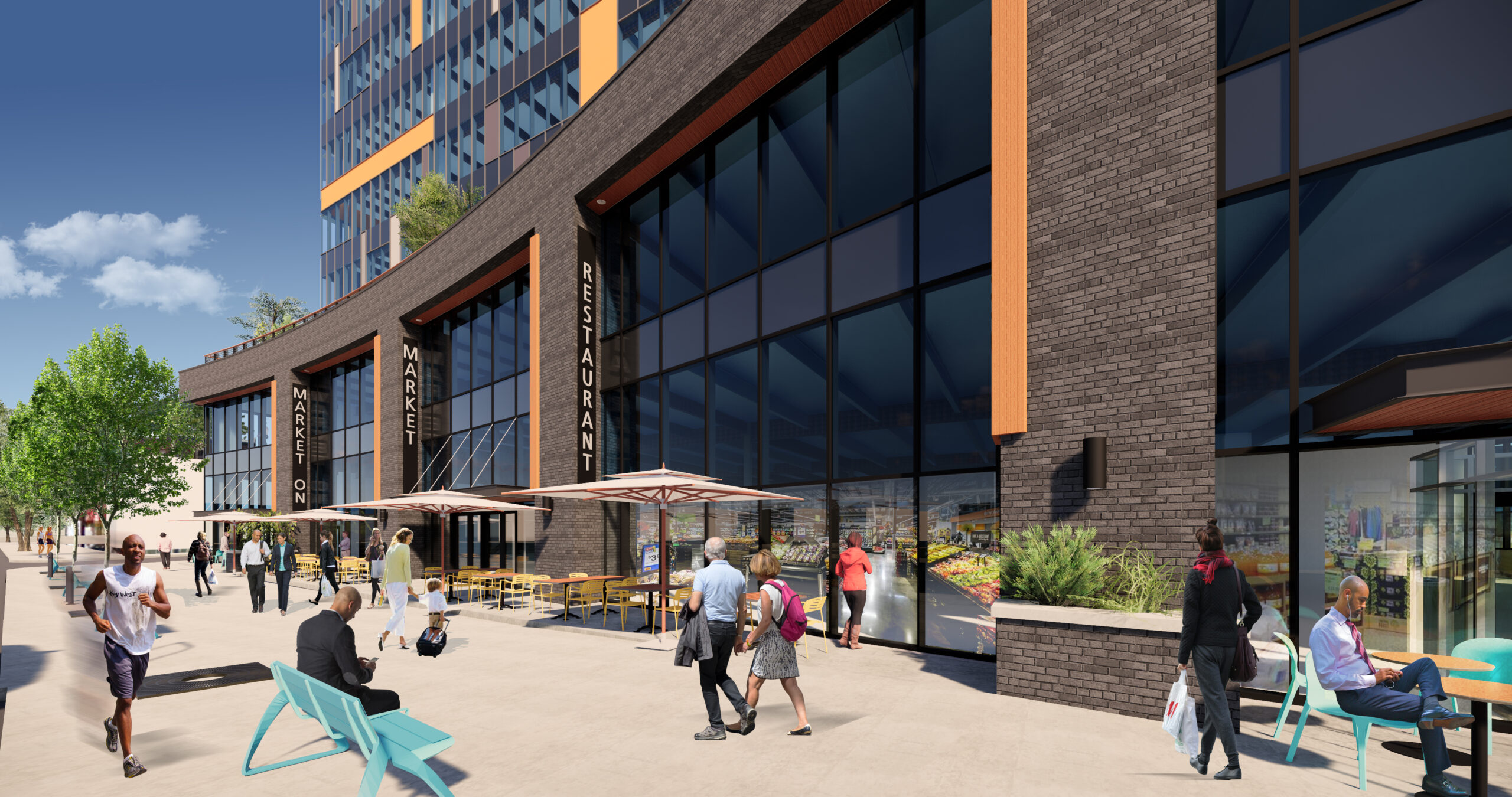
SUSTAINABILITY AT A GLANCE
To further reflect the innovative philosophy at UPA, the building will maximize energy efficiency and rainwater reuse. The building will go beyond minimum code compliance to reduce wasteful consumption of energy, water, and natural resources. TSP’s sustainability team created a 3D computer simulation energy model, which demonstrate preliminary estimates of 20% energy cost savings. An efficient chilled beam heating and cooling system will be coupled with high efficiency LED lighting fixtures and dynamic glazing that will automatically tint to reduce uncomfortable solar heat gain. Additionally, a rooftop photovoltaic array will generate electricity on-site and reduce greenhouse gas emissions.
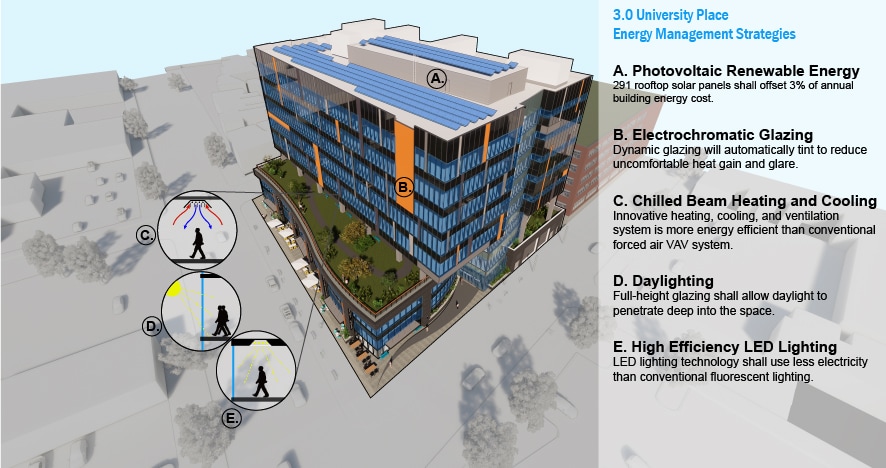
As a responsible urban neighbor, the 3.0 design will manage rainwater by infiltration and reusing stormwater run-off on site. Various vegetative roofing systems will incorporate a variety of plant types, and harvested rainwater will be reused to irrigate these plantings during the summer. Rainwater will be reused throughout the year in the building’s water-based air-conditioning system and during large storm events, rainwater shall be diverted to a basement cistern.
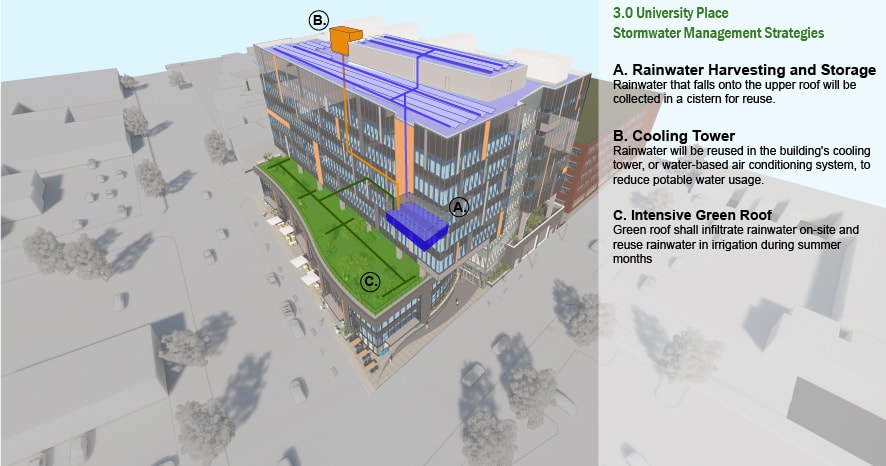
A COMMITMENT TO WELLNESS
The 3.0 design will not only focus on LEED as it applies to building design, but also wellness for its occupants. Tenants who seek to attract and retain top talent by prioritizing employee health and well-being can demonstrate their commitment by selecting a base building that is pursuing certification under the new WELL Building Standard, WELL Core v2 Platinum. The WELL Building Standard has only 161 certified projects world-wide. The design at 3.0 will provide improved thermal comfort and superior indoor air quality and prioritize acoustic performance so employees can focus and communicate effectively.
A connection with nature is integrated into the 3.0 design in order to promote biophilia, humans’ innate love of nature and living things, through the incorporation of natural plantings, patterns, and materials. Access to views of nature improve productivity and lower stress levels. Full height glazing and generous 15’ floor-to-floor heights allow daylight to penetrate deep into office spaces. Continuous windows provide ample views of cityscape and adjacent green roof landscaping. A prominent accessible green roof will be a building-wide amenity for occupants to enjoy the outdoors with movable furnishings, Wi-Fi, and event space.
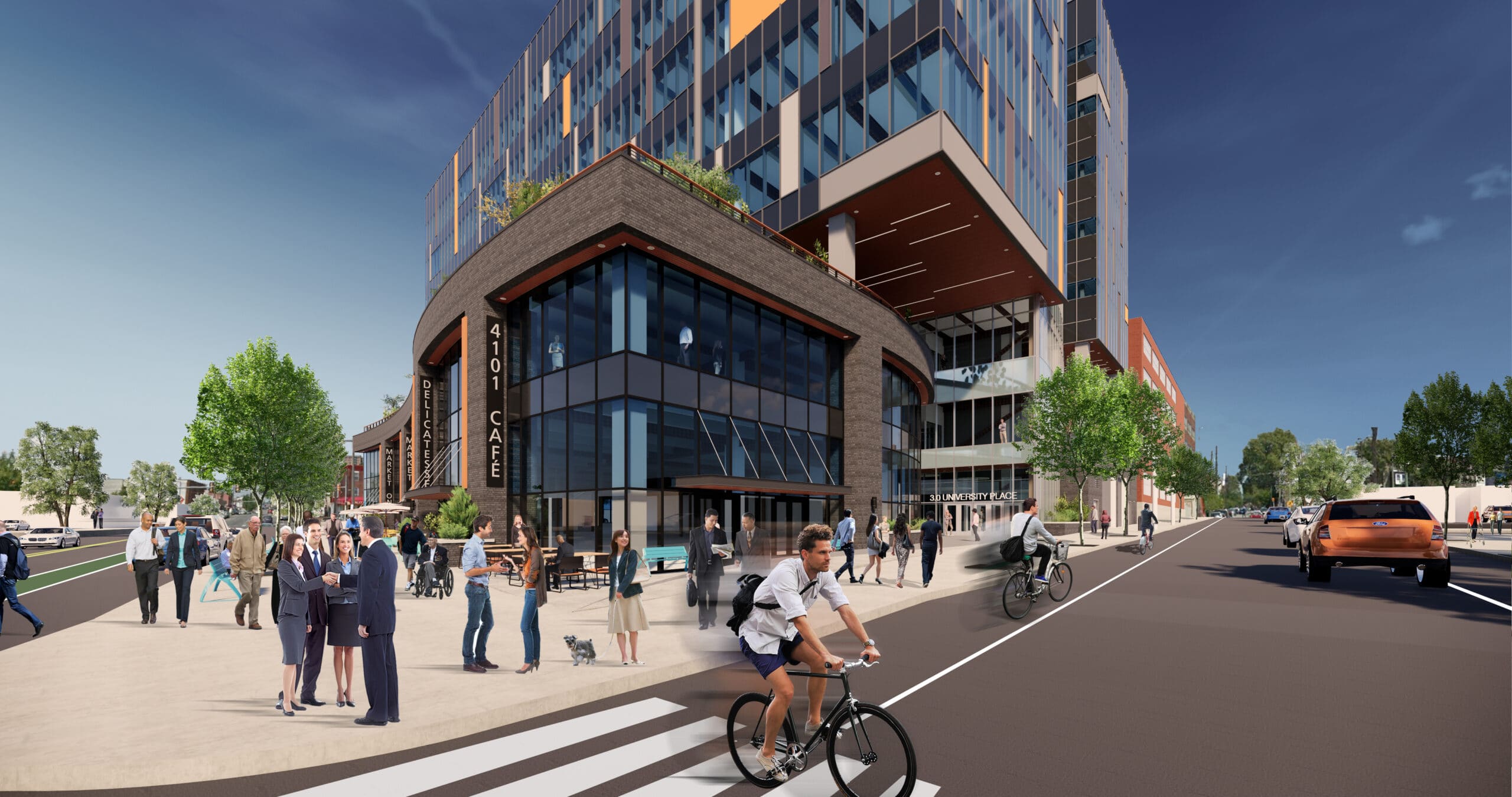
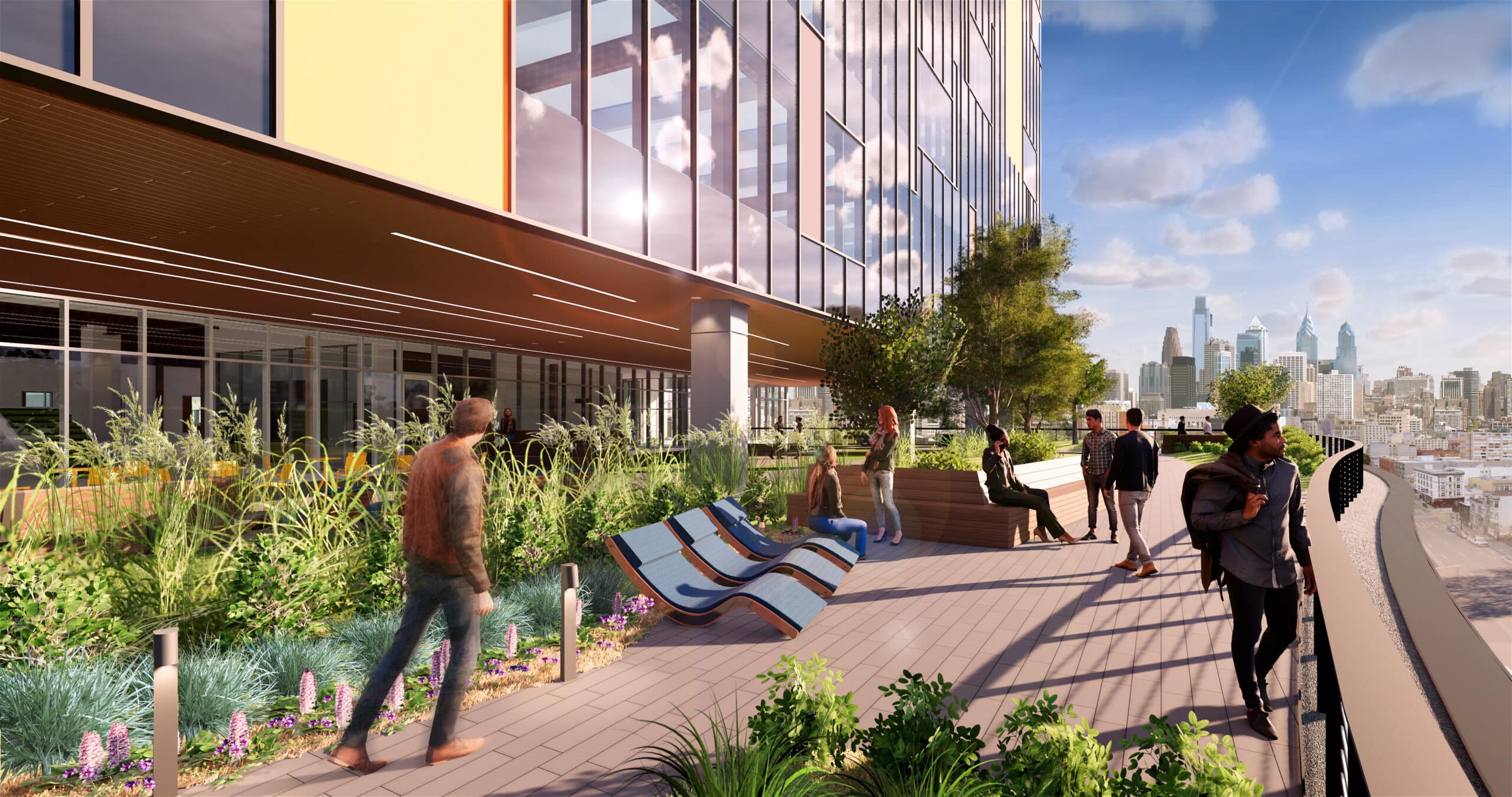
DESIGN & CONSTRUCTION TEAM
Architect of Record & Sustainability Consultant: The Sheward Partnership, LLC
Mechanical, Electrical, Plumbing, & Fire Protection Engineer: Bruce E. Brooks & Associates
Structural Engineer: MacIntosh Engineering
Civil Engineer: NTM Engineering
Construction Manager: Dale Corporation
Landscape Architect: Roofmeadow


