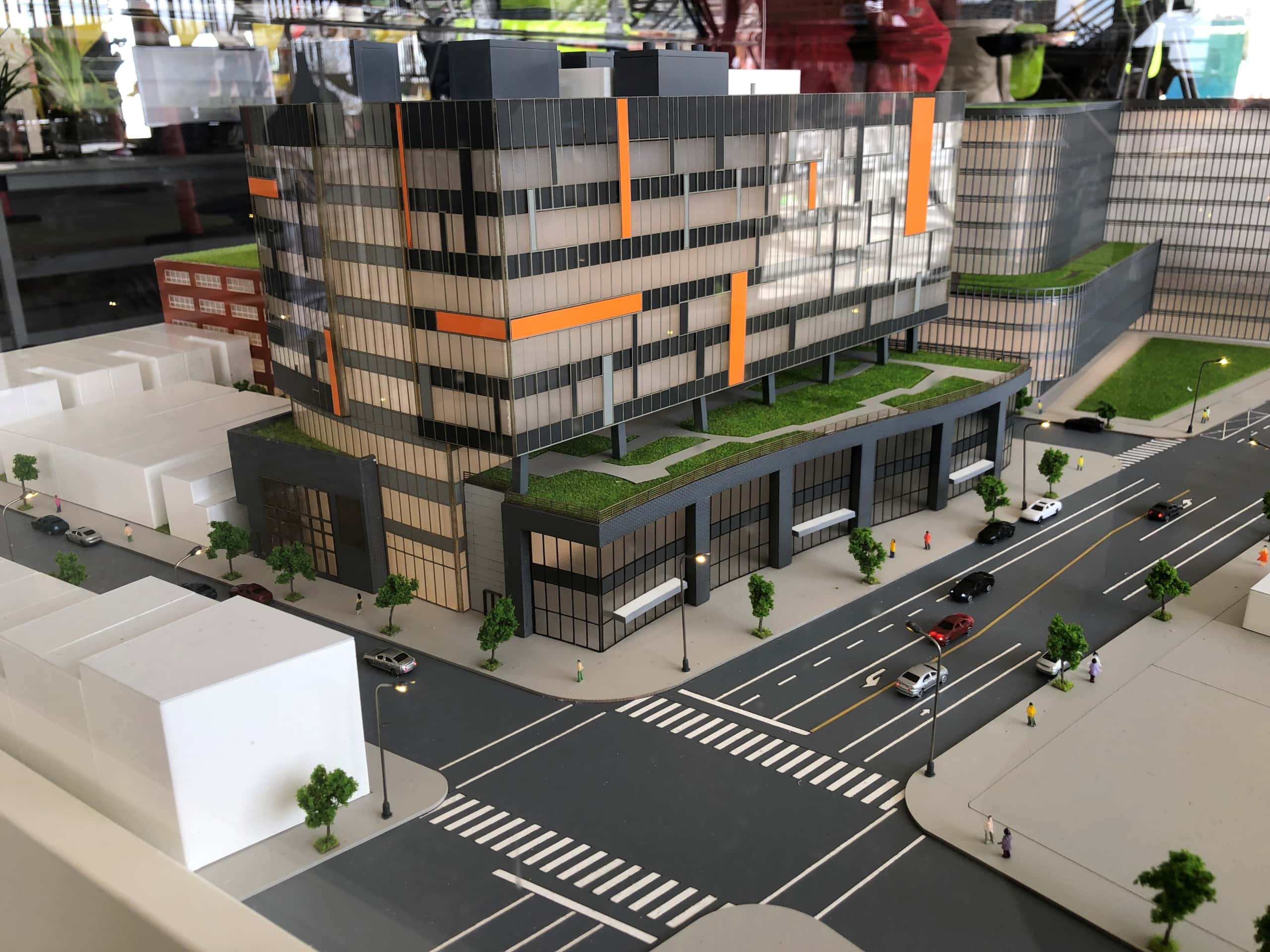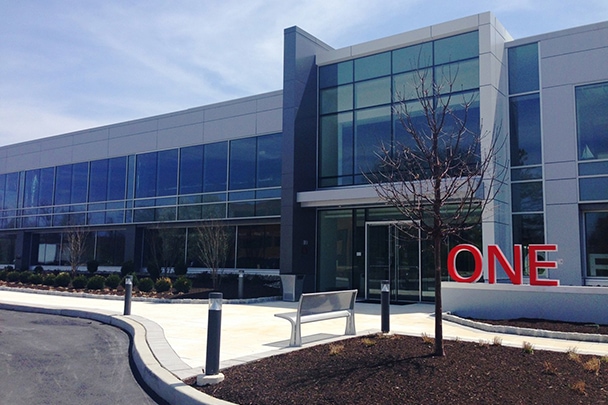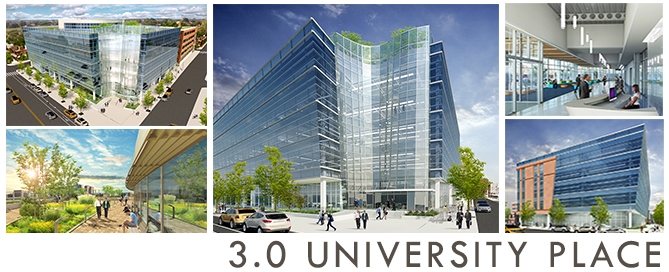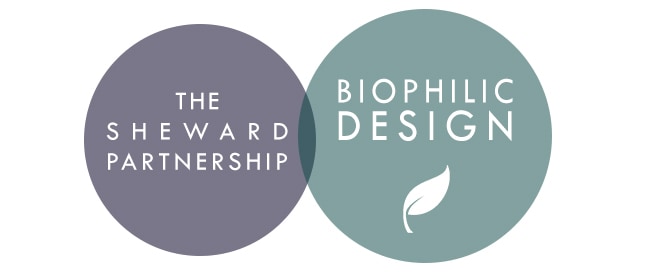
As seen in LEED v4 and WELL, organizations are prioritizing wellness to improve employee engagement and satisfaction. The intent is to create a high performance work environment with improved indoor environmental quality, so people feel excited to come to work every day! One of the major factors in designing spaces that encourage positive thinking and reduced stress levels is the incorporation of natural inspiration and elements, also known as biophilic design. This concept is required in third-party certifications such as the WELL Building Standard and the Living Building Challenge. There is also an optional Pilot Credit under the LEED Rating System. Are you prepared to incorporate biophilic design into your next project? Let’s take a deeper look.
HISTORY OF BIOPHILIA
The biophilia hypothesis was first explained by Edward O. Wilson in 1984 in his book entitled Biophilia. The theory claims that all humans have an innate love and need for the natural world. The concept was introduced to the architecture and sustainability world through Stephen R. Kellert, who coined the phrase biophilic design. Kellert said disconnection from nature is a necessary evil of modern design and technology. He leveraged the innate connection between humans and nature, and suggested we should be designing buildings around that need. When nature inspires architecture, building occupants benefit from improved health and well-being. Research studies have shown biophilic design reduces stress, enhances creativity and brain functions, and improves overall well-being, productivity, engagement and mood.
BIOPHILIC DESIGN ELEMENTS & CORRESPONDING ATTRIBUTES
So how does an architect go about practically incorporating biophilic design? There are two basic dimensions of biophilic design as described by Stephen R. Kellert. The first is an organic or naturalistic dimension which is characterized by a symbolic experience of nature, not necessarily real physical contact with it. The second dimension is place-based or vernacular connections. For example, buildings should connect to the ecology of its geographic area. The following chart explains the six biophilic design elements and their practical application to design, as developed by Stephen R. Kellert.
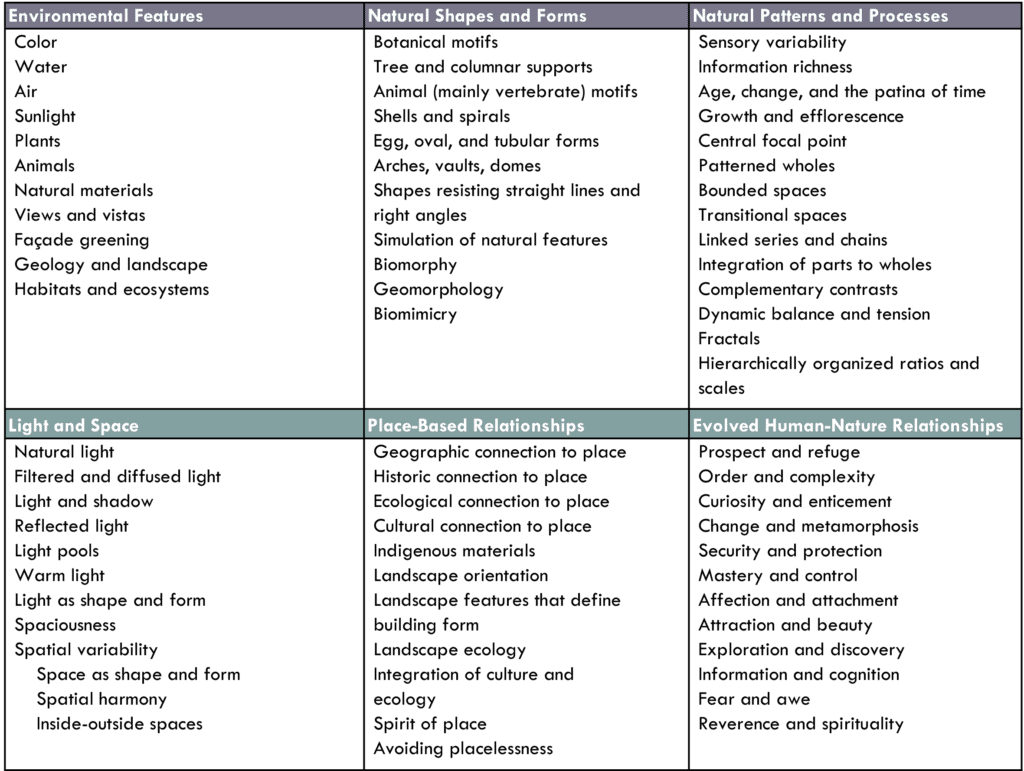
THE WELL BUILDING STANDARD & LIVING BUILDING CHALLENGE
In many sustainability certification programs, biophilic design is a necessary component in design, construction, and operation. The WELL Building Standard was launched in October 2014 and established the highest standard for creating spaces that prioritize health and wellness of building occupants. Backed by comprehensive medical and scientific research, the WELL Building Standard examines a variety of factors that influence human health.
WELL takes into account seven concepts: air (improved air quality), water (safe, healthy drinking water), nourishment (healthy food options), light (superior lighting quality and control), fitness (encourage healthy, active lifestyles), comfort (improved acoustic and thermal comfort), and mind (support mental health).
The International Living Future Institute (ILFI) administers the Living Building Challenge, the most rigorous sustainability certification program on the market today. The Living Building Challenge encourages designers to embrace biophilic principles under the “Health + Happiness Petal”. Projects must include elements that promote the innate human-nature connection by incorporating a biophilic framework and plan. Project team members must facilitate and participate in a one-day biophilic design charrette, including exploration and brainstorming.
THE SHEWARD PARTNERSHIP + BIOPHILIC DESIGN
The Sheward Partnership is an industry leader in sustainable design and we are investigating biophilic design principles on many of our projects. We investigate ways in which to enhance the surrounding ecological landscape, and also to incorporate natural inspiration. Recent projects such as the University of Pennsylvania Wharton School External Affairs Suite at the FMC Tower and 3.0 University Place are striving for WELL certification. Both projects are incorporating biophilic design principles to create a healthy environment for building occupants.
In the design of 3.0 University Place, the project team is creating enhanced access to nature by providing landscaped grounds and gardens on at least 25% of the project site. At least 75% of workstations will have views to nature. The building features an accessible green roof with views of the Center City Skyline. The green roof also serves as a restorative space for building inhabitants to take a break and recharge.
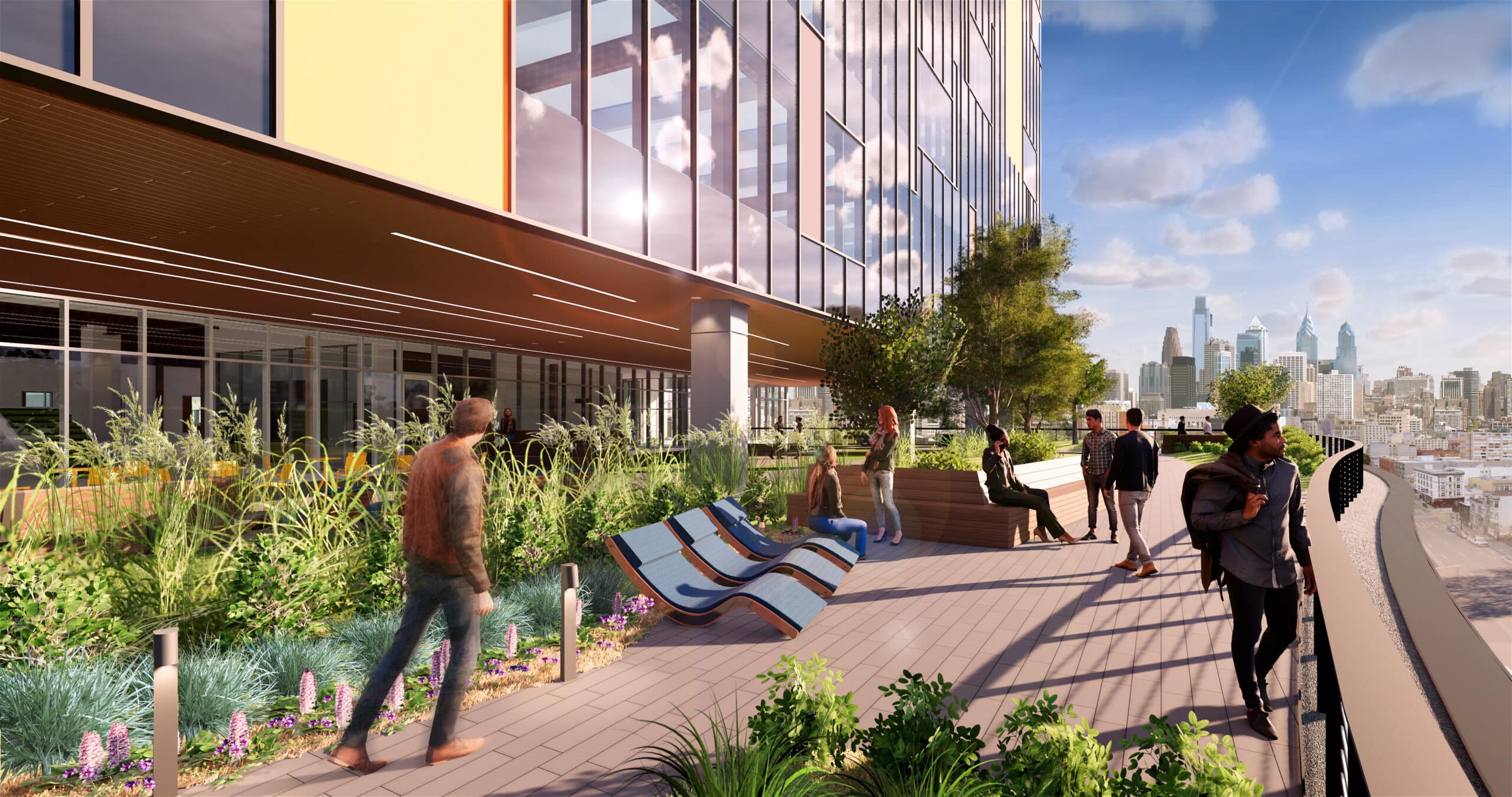
Rendering of accessible green roof at 3.0 University Place, located at 4101 Market Street.
In the Wharton School External Affairs Suite in the FMC Tower, full-height windows provide daylight and continuous views of the Center City skyline and surrounding parks, including Cira Green, Penn Park, and the Schuylkill River Trail. The sweeping exterior façade is gently curved and angled, thereby resisting straight lines and right angles. Small, contained meeting spaces are located close to building core, which open into spacious open office areas with full-height glazing, creating a sense of hierarchy and contrasting prospect and refuge. Interior finishes include natural wood veneers and other materials that represent natural wood and stone in color and texture.
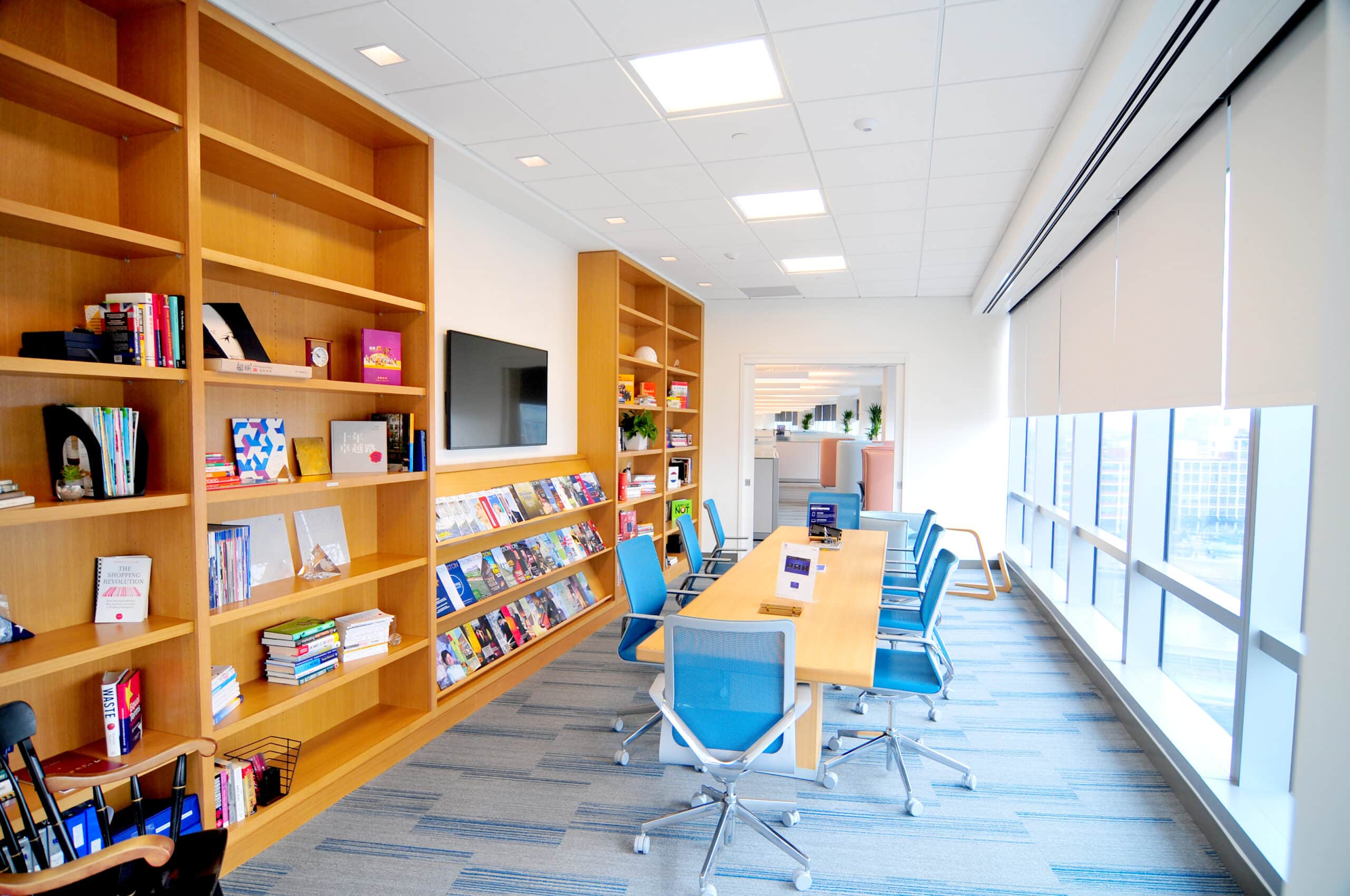
Library and meeting space in the Wharton External Affairs Suite at the FMC Tower.
With today’s job market heating up, many companies are prioritizing how to retain and attract young talent. LEED and WELL are tools to demonstrate a company’s commitment to sustainable design and social responsibility. According to the US EPA, we spend more than 90% of our time indoors, so it makes sense that the sustainable design industry is re-focusing its efforts towards the people who inhabit our buildings. As LEED, WELL, and the Living Building Challenge gain momentum, we anticipate biophilic design to become the new standard in high-performance work environments. We look forward to discussing this topic in more detail with our clients, consultants, and peers.


